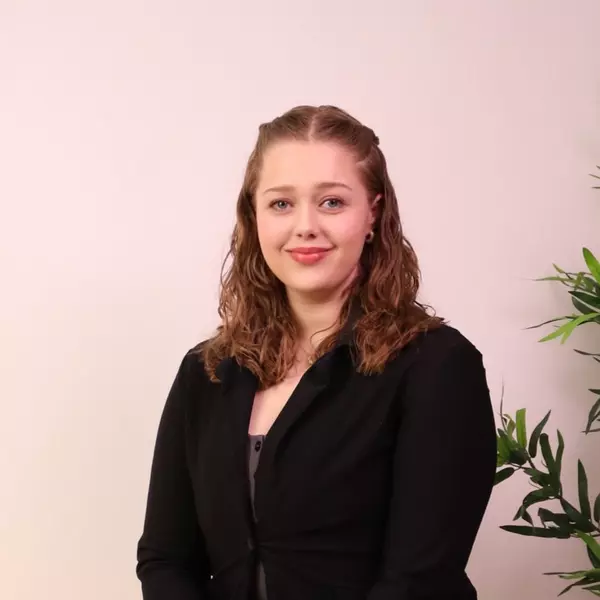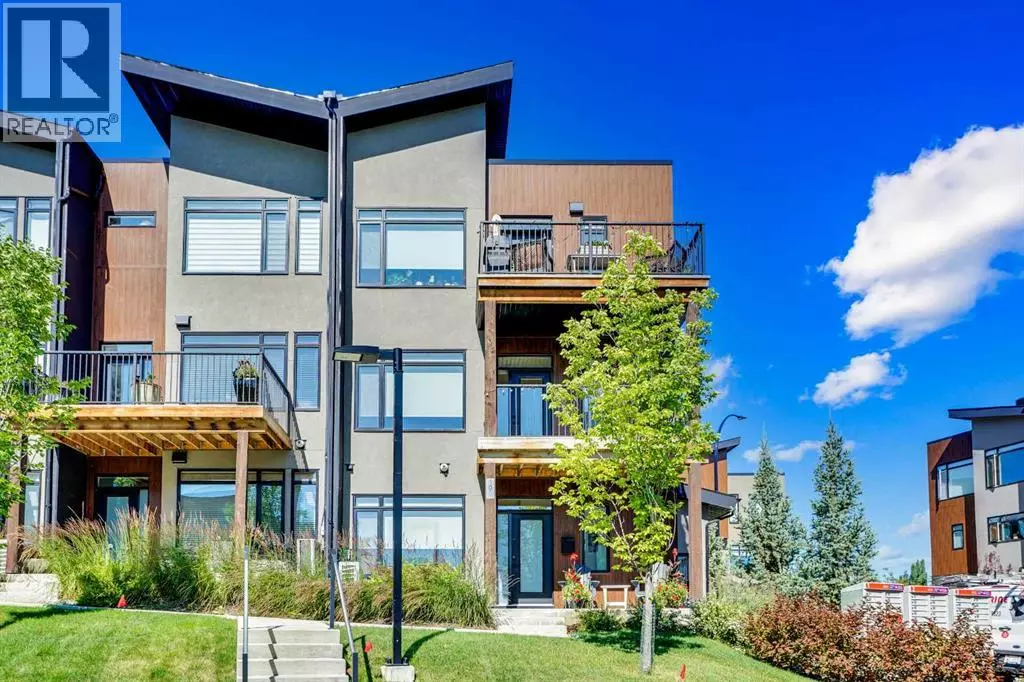
2 Beds
1 Bath
1,151 SqFt
2 Beds
1 Bath
1,151 SqFt
Open House
Sat Nov 08, 2:00pm - 4:00pm
Key Details
Property Type Single Family Home, Townhouse
Sub Type Townhouse
Listing Status Active
Purchase Type For Sale
Square Footage 1,151 sqft
Price per Sqft $425
Subdivision Royal Oak
MLS® Listing ID A2269210
Bedrooms 2
Condo Fees $229/mo
Year Built 2019
Property Sub-Type Townhouse
Source Calgary Real Estate Board
Property Description
Location
Province AB
Rooms
Kitchen 1.0
Extra Room 1 Second level 4.92 Ft x 8.67 Ft 4pc Bathroom
Extra Room 2 Second level 12.17 Ft x 12.00 Ft Primary Bedroom
Extra Room 3 Second level 9.42 Ft x 15.00 Ft Bedroom
Extra Room 4 Second level 13.75 Ft x 8.17 Ft Kitchen
Extra Room 5 Second level 15.42 Ft x 15.33 Ft Living room
Extra Room 6 Second level 1.92 Ft x 5.00 Ft Pantry
Interior
Heating Central heating, Forced air,
Cooling Central air conditioning
Flooring Carpeted, Tile, Vinyl
Fireplaces Number 1
Exterior
Parking Features Yes
Garage Spaces 1.0
Garage Description 1
Fence Not fenced
Community Features Pets Allowed, Pets Allowed With Restrictions
View Y/N No
Total Parking Spaces 1
Private Pool No
Building
Lot Description Garden Area, Landscaped
Story 2
Others
Ownership Condominium/Strata
Virtual Tour https://youriguide.com/suuv8_19_royal_elm_green_nw_calgary_ab








