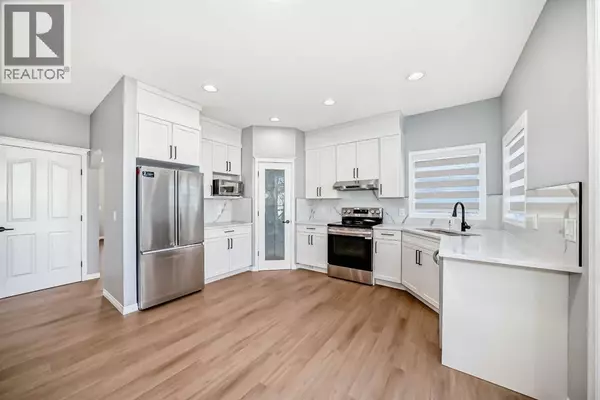
4 Beds
3 Baths
2,087 SqFt
4 Beds
3 Baths
2,087 SqFt
Open House
Sat Nov 08, 1:00pm - 4:00pm
Key Details
Property Type Single Family Home
Sub Type Freehold
Listing Status Active
Purchase Type For Sale
Square Footage 2,087 sqft
Price per Sqft $344
Subdivision Millrise
MLS® Listing ID A2268395
Bedrooms 4
Half Baths 1
Year Built 2000
Lot Size 4,370 Sqft
Acres 0.10032479
Property Sub-Type Freehold
Source Calgary Real Estate Board
Property Description
Location
Province AB
Rooms
Kitchen 0.0
Extra Room 1 Main level 5.33 Ft x 8.75 Ft Other
Extra Room 2 Main level 10.00 Ft x 13.42 Ft Living room
Extra Room 3 Main level 6.92 Ft x 12.00 Ft Dining room
Extra Room 4 Main level 14.67 Ft x 13.83 Ft Eat in kitchen
Extra Room 5 Main level 11.92 Ft x 14.92 Ft Family room
Extra Room 6 Main level 9.25 Ft x 10.00 Ft Den
Interior
Heating Forced air
Cooling None
Flooring Carpeted, Ceramic Tile, Vinyl
Fireplaces Number 1
Exterior
Parking Features Yes
Garage Spaces 2.0
Garage Description 2
Fence Fence
View Y/N No
Total Parking Spaces 4
Private Pool No
Building
Lot Description Landscaped
Story 2
Others
Ownership Freehold








