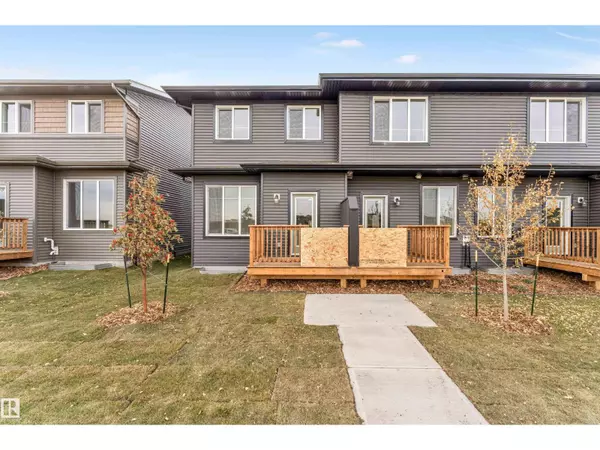
3 Beds
3 Baths
1,306 SqFt
3 Beds
3 Baths
1,306 SqFt
Open House
Sun Oct 26, 1:00pm - 4:00pm
Key Details
Property Type Townhouse
Sub Type Townhouse
Listing Status Active
Purchase Type For Sale
Square Footage 1,306 sqft
Price per Sqft $280
Subdivision The Orchards At Ellerslie
MLS® Listing ID E4463549
Bedrooms 3
Half Baths 1
Condo Fees $151/mo
Year Built 2025
Property Sub-Type Townhouse
Source REALTORS® Association of Edmonton
Property Description
Location
Province AB
Rooms
Kitchen 1.0
Extra Room 1 Main level 2.59 m X 3.33 m Living room
Extra Room 2 Main level 2.4 m X 3 m Dining room
Extra Room 3 Main level 3.73 m X 3.84 m Kitchen
Extra Room 4 Upper Level 3.37 m X 6.42 m Primary Bedroom
Extra Room 5 Upper Level 2.44 m X 3.63 m Bedroom 2
Extra Room 6 Upper Level 2.61 m X 3.42 m Bedroom 3
Interior
Heating Forced air
Exterior
Parking Features Yes
View Y/N No
Private Pool No
Building
Story 2
Others
Ownership Condominium/Strata
Virtual Tour https://youriguide.com/klgwj_2710_66_st_sw_edmonton_ab/








