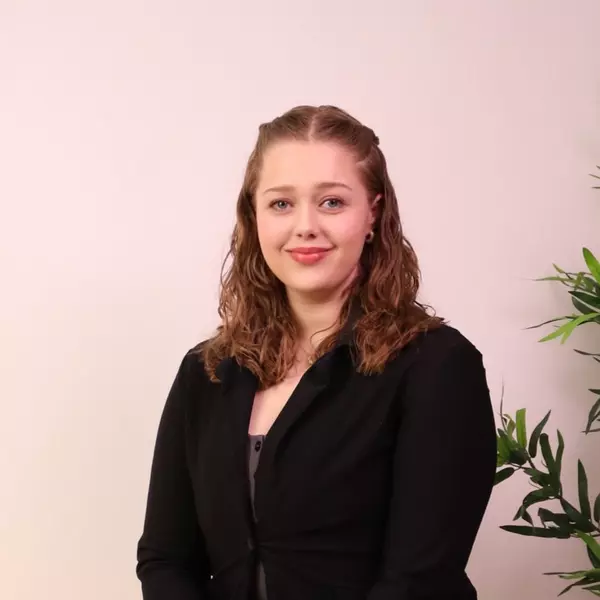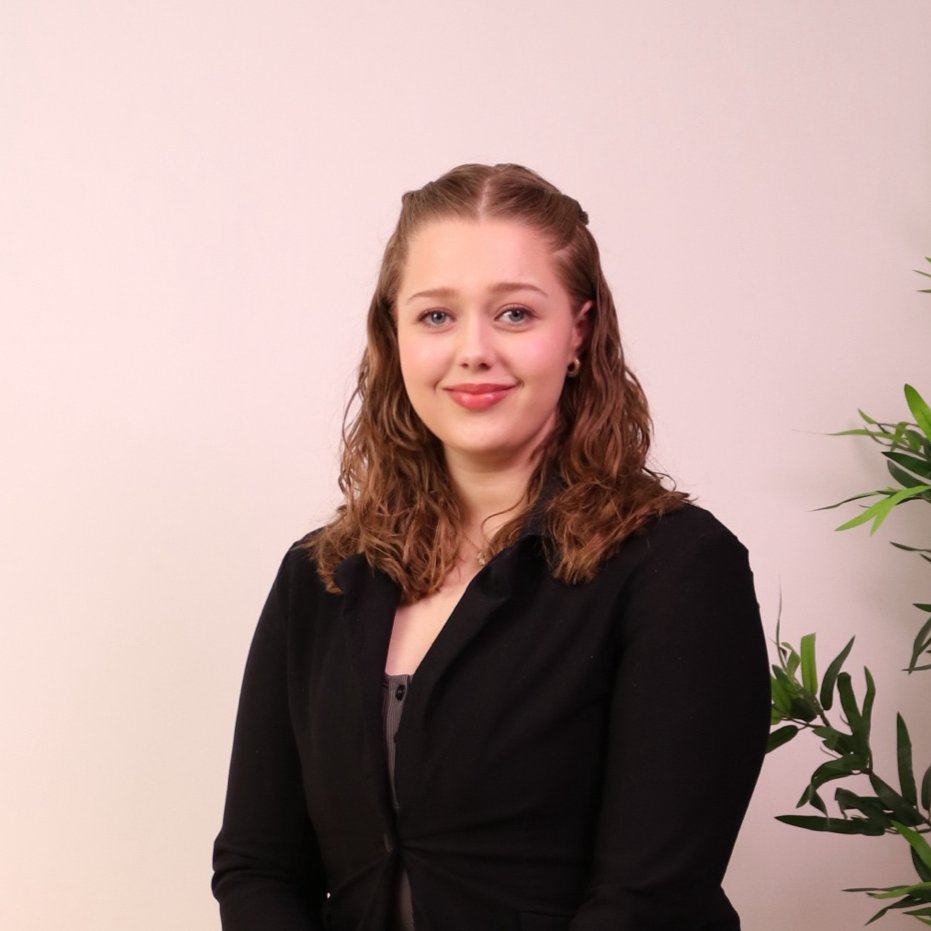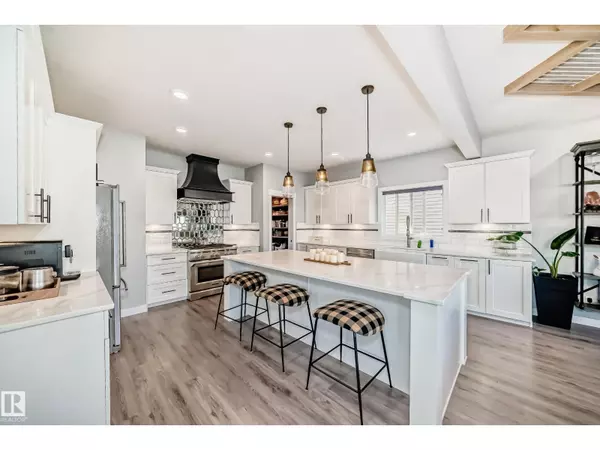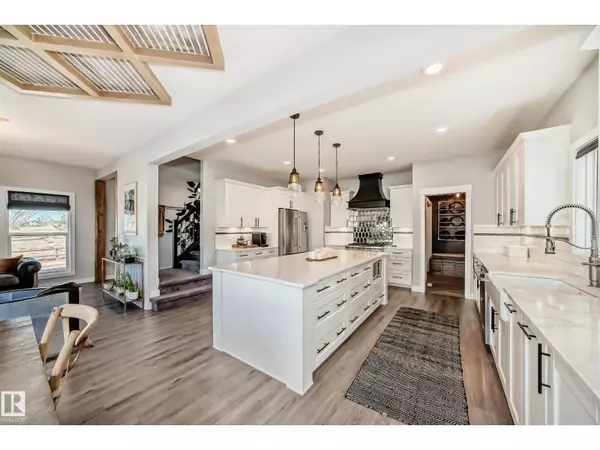
3 Beds
4 Baths
2,425 SqFt
3 Beds
4 Baths
2,425 SqFt
Open House
Sun Oct 26, 11:00am - 1:00pm
Key Details
Property Type Single Family Home
Sub Type Freehold
Listing Status Active
Purchase Type For Sale
Square Footage 2,425 sqft
Price per Sqft $288
Subdivision Charlesworth
MLS® Listing ID E4463516
Bedrooms 3
Half Baths 1
Year Built 2018
Lot Size 4,569 Sqft
Acres 0.104903646
Property Sub-Type Freehold
Source REALTORS® Association of Edmonton
Property Description
Location
Province AB
Rooms
Kitchen 1.0
Extra Room 1 Basement 3.69 × 3.78 Family room
Extra Room 2 Basement 6.65 × 3.94 Recreation room
Extra Room 3 Basement 2.69 × 3.34 Storage
Extra Room 4 Main level 4.06 × 4.25 Living room
Extra Room 5 Main level 2.93 × 3.71 Dining room
Extra Room 6 Main level 4.53 × 5.12 Kitchen
Interior
Heating Forced air
Fireplaces Type Unknown
Exterior
Parking Features Yes
Fence Fence
View Y/N No
Total Parking Spaces 4
Private Pool No
Building
Story 2
Others
Ownership Freehold








