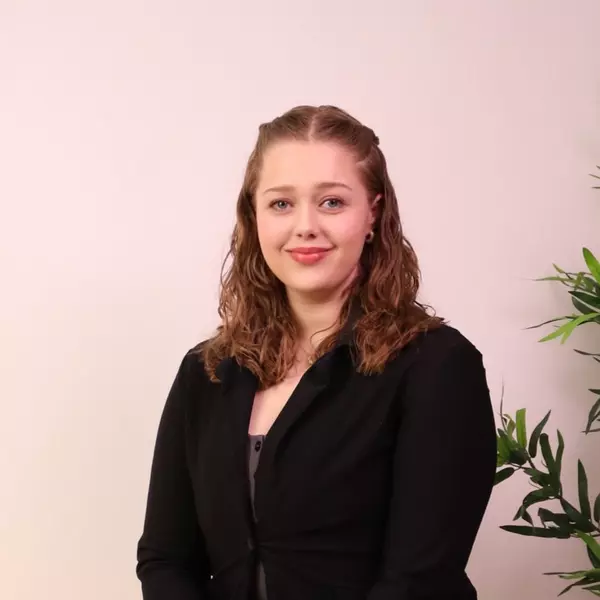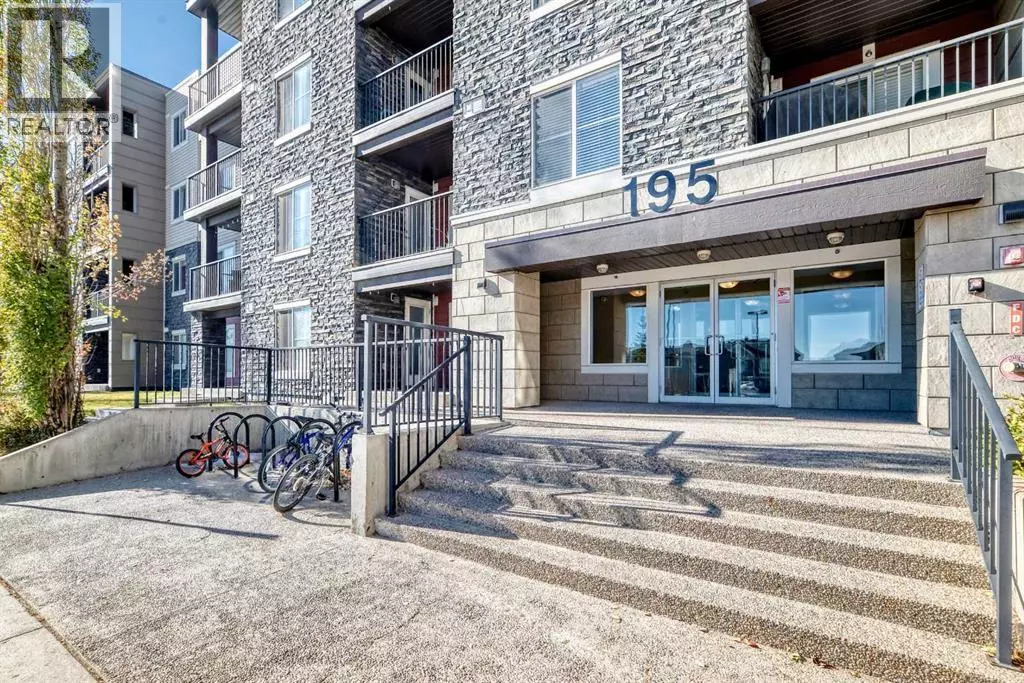
2 Beds
1 Bath
570 SqFt
2 Beds
1 Bath
570 SqFt
Open House
Sat Nov 08, 11:00am - 1:00pm
Sun Nov 09, 11:00am - 1:00pm
Key Details
Property Type Single Family Home
Sub Type Condo
Listing Status Active
Purchase Type For Sale
Square Footage 570 sqft
Price per Sqft $385
Subdivision Kincora
MLS® Listing ID A2265872
Bedrooms 2
Condo Fees $362/mo
Year Built 2014
Property Sub-Type Condo
Source Calgary Real Estate Board
Property Description
Location
Province AB
Rooms
Kitchen 1.0
Extra Room 1 Main level 8.92 Ft x 9.92 Ft Bedroom
Extra Room 2 Main level 7.17 Ft x 4.92 Ft 4pc Bathroom
Extra Room 3 Main level 11.33 Ft x 8.50 Ft Kitchen
Extra Room 4 Main level 13.33 Ft x 12.50 Ft Living room/Dining room
Extra Room 5 Main level 9.25 Ft x 10.00 Ft Primary Bedroom
Extra Room 6 Main level 9.25 Ft x 7.58 Ft Other
Interior
Heating Baseboard heaters,
Cooling None
Flooring Carpeted
Exterior
Parking Features Yes
Community Features Pets Allowed With Restrictions
View Y/N No
Total Parking Spaces 2
Private Pool No
Building
Story 4
Others
Ownership Condominium/Strata








