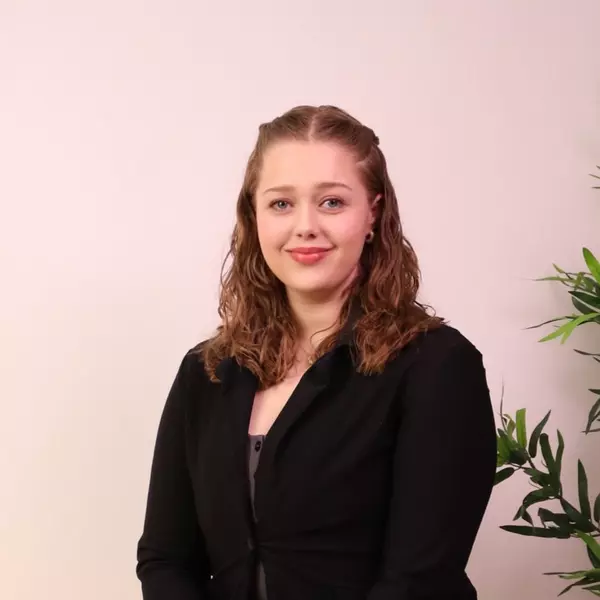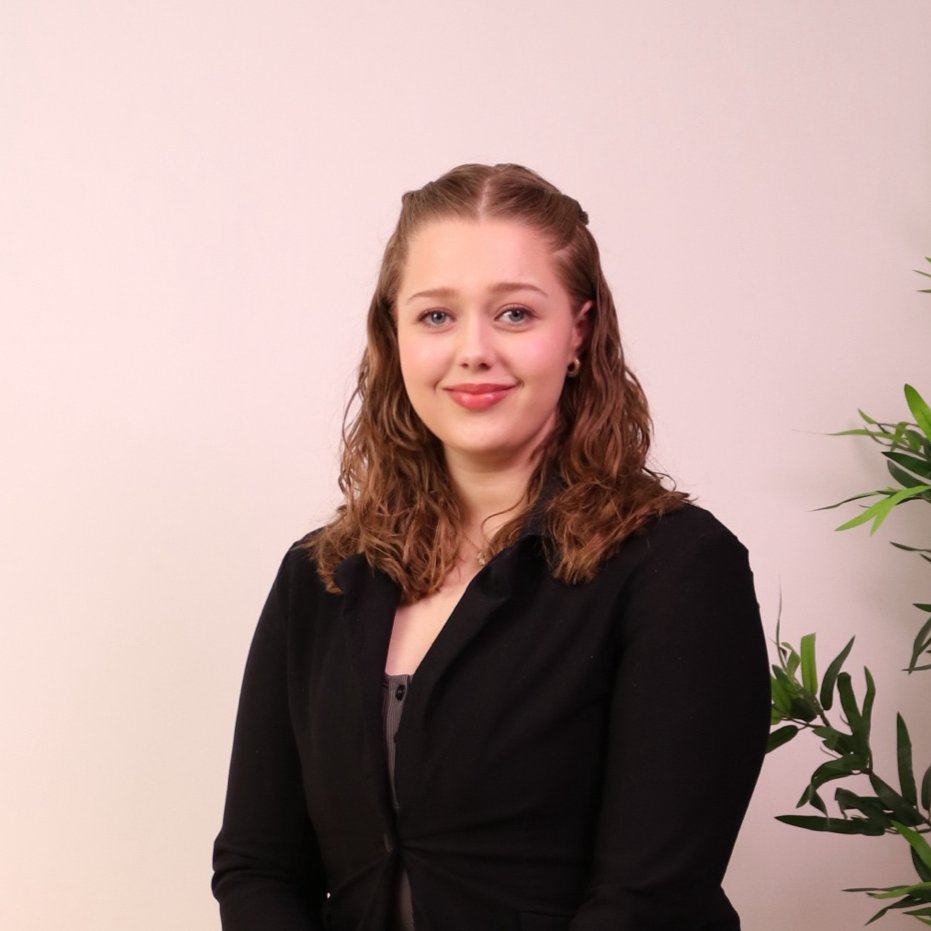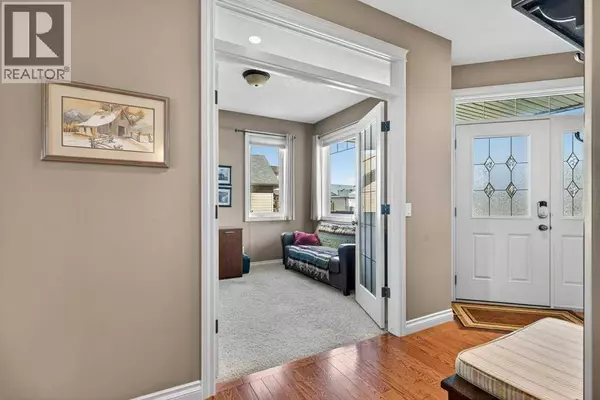
3 Beds
3 Baths
1,456 SqFt
3 Beds
3 Baths
1,456 SqFt
Open House
Sun Oct 26, 2:00pm - 4:00pm
Key Details
Property Type Single Family Home
Sub Type Freehold
Listing Status Active
Purchase Type For Sale
Square Footage 1,456 sqft
Price per Sqft $566
Subdivision Hillview Estates
MLS® Listing ID A2265075
Style Bungalow
Bedrooms 3
Half Baths 1
Year Built 2007
Lot Size 5,920 Sqft
Acres 0.13590796
Property Sub-Type Freehold
Source Calgary Real Estate Board
Property Description
Location
Province AB
Rooms
Kitchen 1.0
Extra Room 1 Basement 11.00 Ft x 5.00 Ft 4pc Bathroom
Extra Room 2 Basement 14.50 Ft x 13.50 Ft Bedroom
Extra Room 3 Basement 17.50 Ft x 27.83 Ft Recreational, Games room
Extra Room 4 Basement 31.92 Ft x 17.50 Ft Furnace
Extra Room 5 Basement 11.75 Ft x 11.83 Ft Bedroom
Extra Room 6 Main level 5.08 Ft x 6.42 Ft 2pc Bathroom
Interior
Heating Central heating, Other
Cooling None
Flooring Carpeted, Ceramic Tile, Hardwood
Fireplaces Number 2
Exterior
Parking Features Yes
Garage Spaces 2.0
Garage Description 2
Fence Fence
View Y/N No
Total Parking Spaces 4
Private Pool No
Building
Lot Description Underground sprinkler
Story 1
Architectural Style Bungalow
Others
Ownership Freehold
Virtual Tour https://youriguide.com/132_hillcrest_blvd_strathmore_ab/








