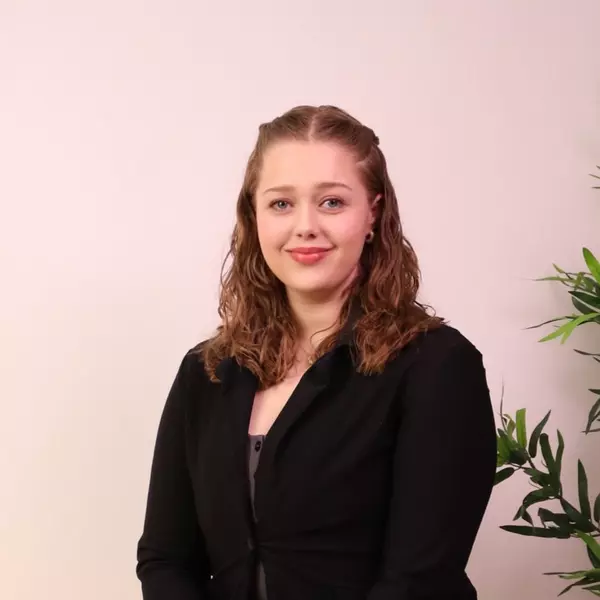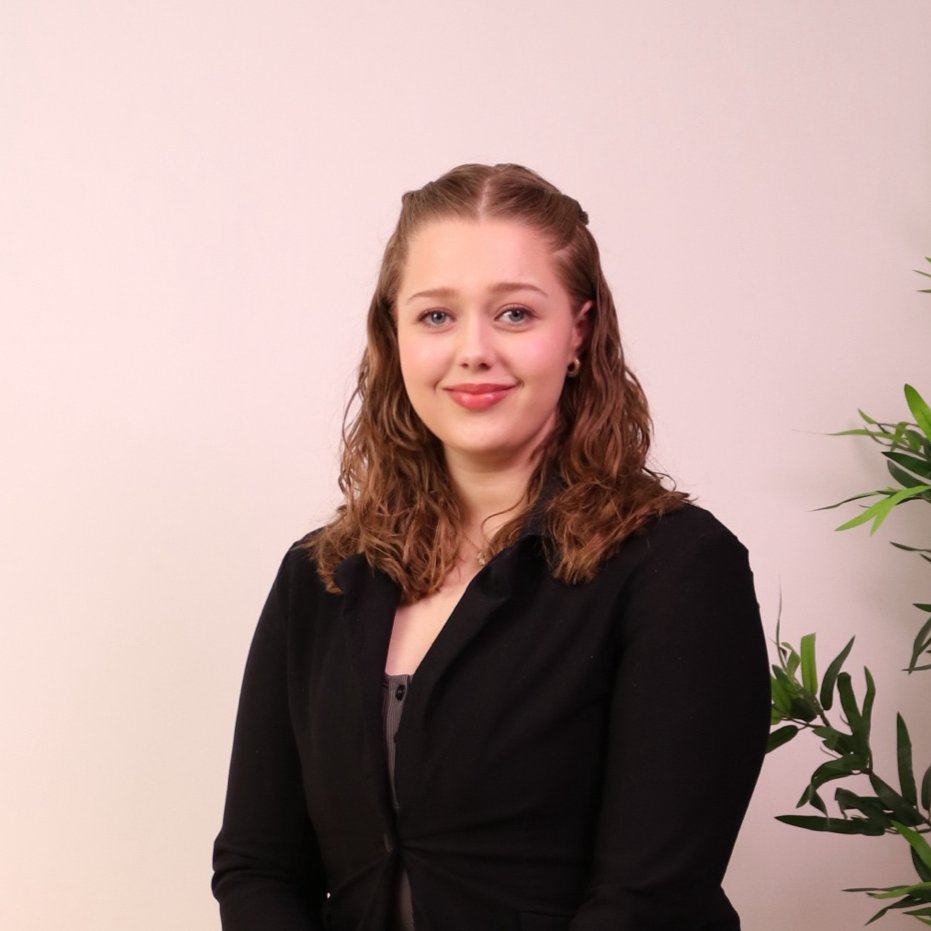
4 Beds
4 Baths
2,926 SqFt
4 Beds
4 Baths
2,926 SqFt
Key Details
Property Type Single Family Home
Sub Type Freehold
Listing Status Active
Purchase Type For Sale
Square Footage 2,926 sqft
Price per Sqft $170
Subdivision Barrhead
MLS® Listing ID E4461211
Bedrooms 4
Half Baths 1
Year Built 1983
Property Sub-Type Freehold
Source REALTORS® Association of Edmonton
Property Description
Location
Province AB
Rooms
Kitchen 1.0
Extra Room 1 Basement 13'6\" x 10'11 Laundry room
Extra Room 2 Basement Measurements not available Recreation room
Extra Room 3 Main level 14'8\" x 18'2\" Living room
Extra Room 4 Main level 14'6\" x 11'6\" Dining room
Extra Room 5 Main level 14' x 21'8 Kitchen
Extra Room 6 Main level 15'4\" x 21'10 Family room
Interior
Heating Forced air
Cooling Central air conditioning
Fireplaces Type Insert
Exterior
Parking Features Yes
View Y/N No
Private Pool No
Building
Story 2
Others
Ownership Freehold
Virtual Tour https://unbranded.youriguide.com/5519_60_ave_barrhead_ab/








