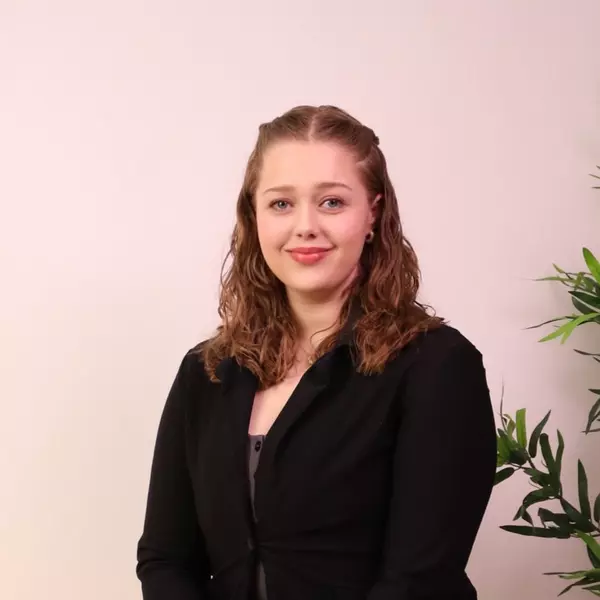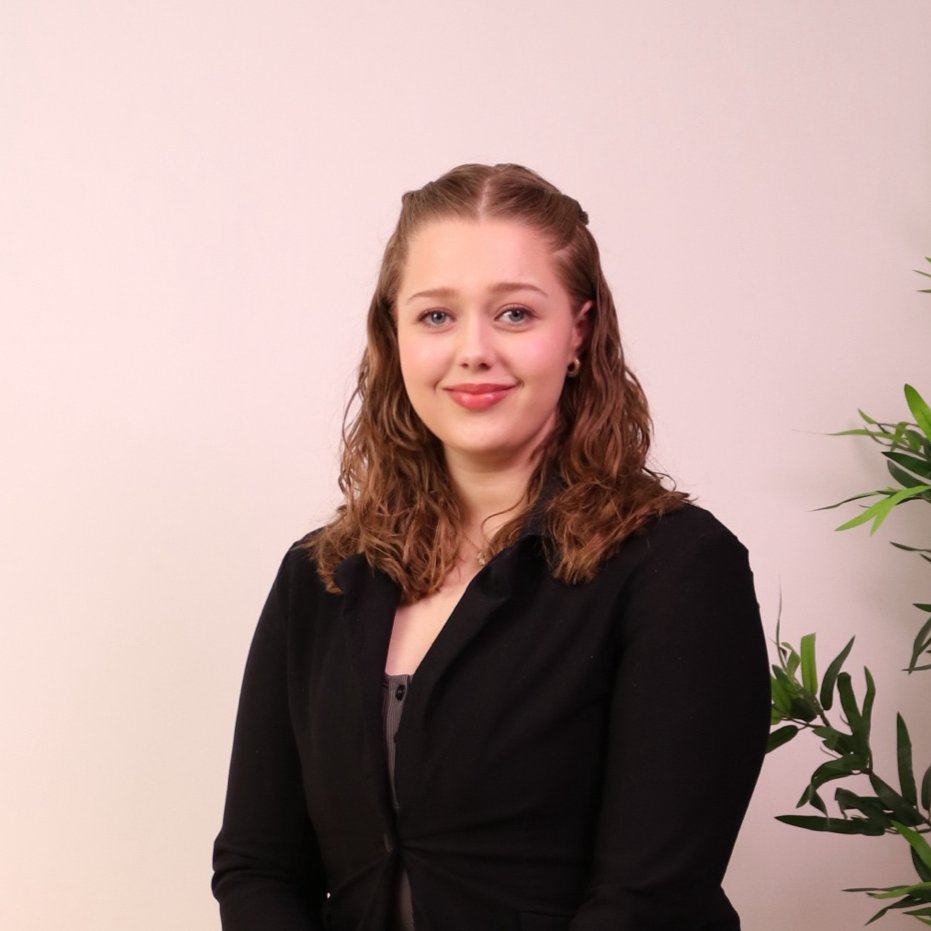
4 Beds
4 Baths
1,998 SqFt
4 Beds
4 Baths
1,998 SqFt
Key Details
Property Type Single Family Home
Sub Type Freehold
Listing Status Active
Purchase Type For Sale
Square Footage 1,998 sqft
Price per Sqft $284
MLS® Listing ID A2251163
Bedrooms 4
Half Baths 1
Year Built 2005
Lot Size 7,817 Sqft
Acres 7817.0
Property Sub-Type Freehold
Source Calgary Real Estate Board
Property Description
Location
Province AB
Rooms
Kitchen 1.0
Extra Room 1 Second level 15.17 Ft x 16.75 Ft Primary Bedroom
Extra Room 2 Second level 10.75 Ft x 11.17 Ft Bedroom
Extra Room 3 Second level 13.00 Ft x 12.42 Ft Bedroom
Extra Room 4 Second level 18.42 Ft x 9.42 Ft 5pc Bathroom
Extra Room 5 Second level Measurements not available 4pc Bathroom
Extra Room 6 Basement 23.42 Ft x 8.42 Ft Bedroom
Interior
Heating Other, Forced air, In Floor Heating
Cooling None
Flooring Carpeted, Hardwood, Linoleum, Vinyl Plank
Fireplaces Number 1
Exterior
Parking Features Yes
Garage Spaces 2.0
Garage Description 2
Fence Fence
View Y/N No
Total Parking Spaces 4
Private Pool No
Building
Lot Description Landscaped, Lawn
Story 2
Others
Ownership Freehold
Virtual Tour https://youriguide.com/809_1_st_s_three_hills_ab/








