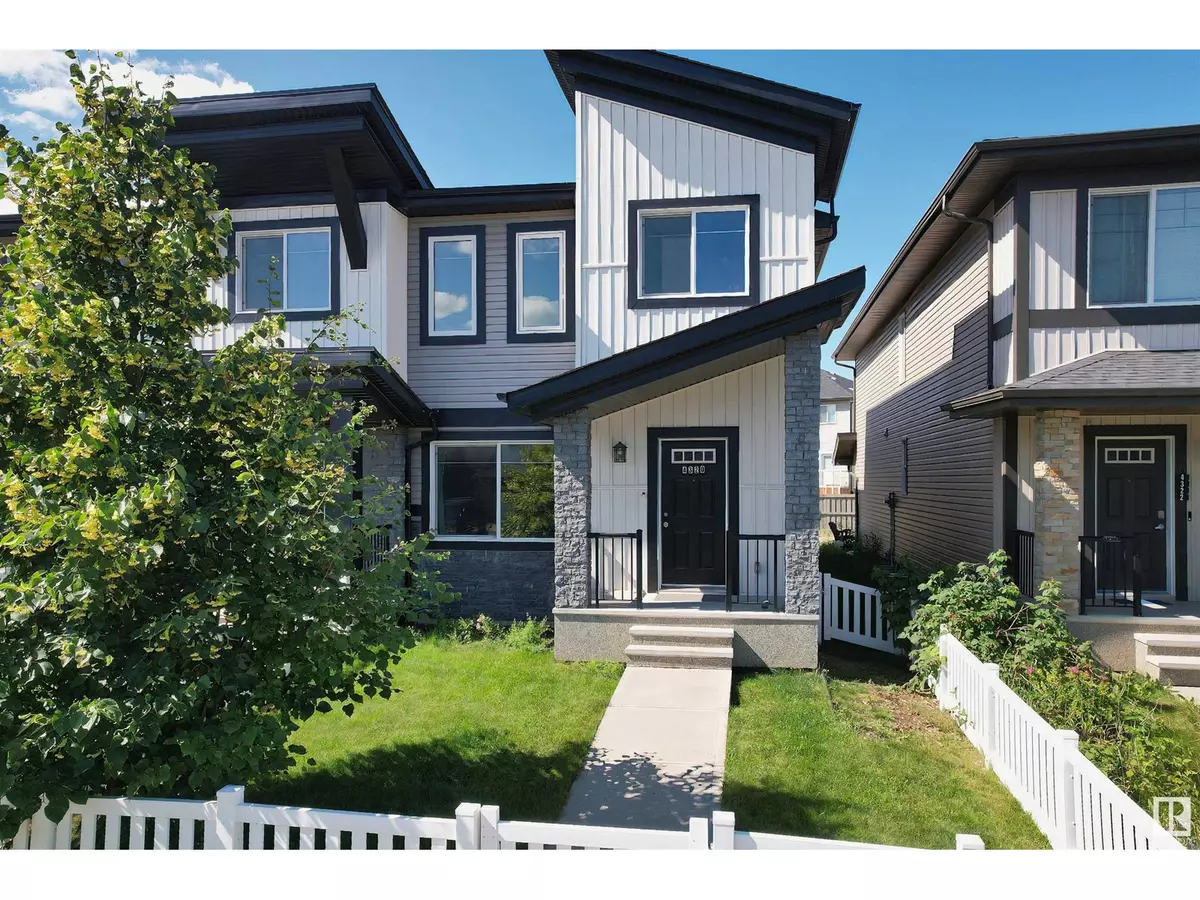3 Beds
3 Baths
1,658 SqFt
3 Beds
3 Baths
1,658 SqFt
Key Details
Property Type Single Family Home
Sub Type Freehold
Listing Status Active
Purchase Type For Sale
Square Footage 1,658 sqft
Price per Sqft $262
Subdivision Allard
MLS® Listing ID E4448969
Bedrooms 3
Half Baths 1
Year Built 2015
Lot Size 2,789 Sqft
Acres 0.06403736
Property Sub-Type Freehold
Source REALTORS® Association of Edmonton
Property Description
Location
Province AB
Rooms
Kitchen 1.0
Extra Room 1 Main level 13'9\" x 11'4\" Living room
Extra Room 2 Main level 14'8\" x 9'1\" Dining room
Extra Room 3 Main level 19' x 13'11\" Kitchen
Extra Room 4 Upper Level 13'6\" x 30'1\" Family room
Extra Room 5 Upper Level 14'1\" x 11\"10 Primary Bedroom
Extra Room 6 Upper Level 9'3\" x 14' Bedroom 2
Interior
Heating Forced air
Exterior
Parking Features Yes
Fence Fence
View Y/N No
Private Pool No
Building
Story 2
Others
Ownership Freehold







