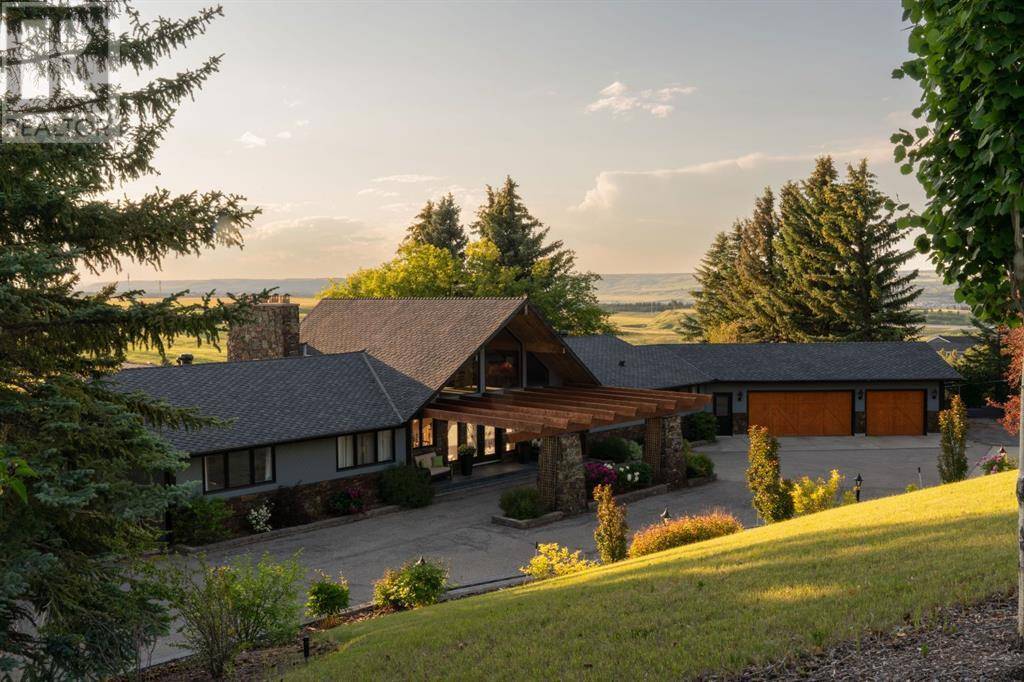4 Beds
5 Baths
3,575 SqFt
4 Beds
5 Baths
3,575 SqFt
Key Details
Property Type Single Family Home
Sub Type Freehold
Listing Status Active
Purchase Type For Sale
Square Footage 3,575 sqft
Price per Sqft $1,088
Subdivision Artist View Park W
MLS® Listing ID A2241493
Style Bungalow
Bedrooms 4
Half Baths 2
Year Built 1979
Lot Size 2.000 Acres
Acres 2.0
Property Sub-Type Freehold
Source Calgary Real Estate Board
Property Description
Location
Province AB
Rooms
Kitchen 1.0
Extra Room 1 Basement 5.25 Ft x 8.25 Ft 2pc Bathroom
Extra Room 2 Basement 7.17 Ft x 12.75 Ft 5pc Bathroom
Extra Room 3 Basement 5.75 Ft x 10.08 Ft Other
Extra Room 4 Basement 11.58 Ft x 12.67 Ft Bedroom
Extra Room 5 Basement 22.42 Ft x 25.42 Ft Bonus Room
Extra Room 6 Basement 19.08 Ft x 13.17 Ft Family room
Interior
Heating Forced air, , In Floor Heating
Cooling Central air conditioning
Flooring Ceramic Tile, Hardwood
Fireplaces Number 4
Exterior
Parking Features Yes
Garage Spaces 6.0
Garage Description 6
Fence Fence
View Y/N Yes
View View
Private Pool No
Building
Lot Description Fruit trees, Landscaped
Story 1
Sewer Septic Field, Septic tank
Architectural Style Bungalow
Others
Ownership Freehold
Virtual Tour https://youriguide.com/188_artists_view_way_calgary_ab/







