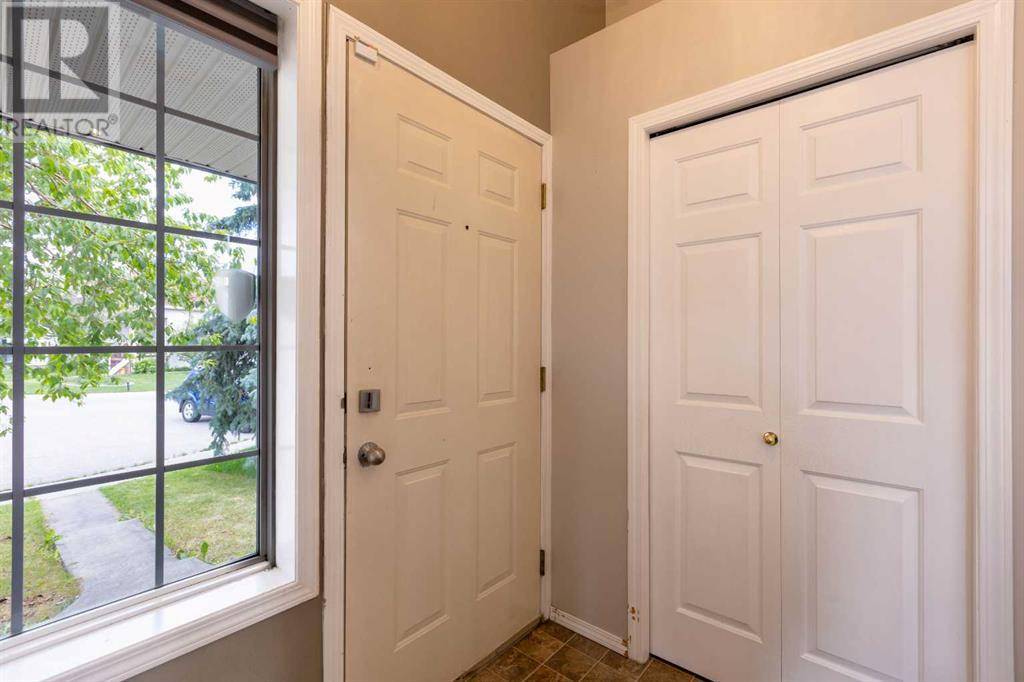3 Beds
3 Baths
1,655 SqFt
3 Beds
3 Baths
1,655 SqFt
OPEN HOUSE
Sat Jul 19, 1:00pm - 4:00pm
Key Details
Property Type Single Family Home
Sub Type Freehold
Listing Status Active
Purchase Type For Sale
Square Footage 1,655 sqft
Price per Sqft $317
Subdivision Erin Woods
MLS® Listing ID A2239785
Style 4 Level
Bedrooms 3
Half Baths 1
Year Built 1996
Lot Size 5,177 Sqft
Acres 0.1188478
Property Sub-Type Freehold
Source Calgary Real Estate Board
Property Description
Location
Province AB
Rooms
Kitchen 0.0
Extra Room 1 Second level 20.92 Ft x 11.92 Ft Primary Bedroom
Extra Room 2 Second level 10.33 Ft x 9.00 Ft Bedroom
Extra Room 3 Second level 12.83 Ft x 6.00 Ft 5pc Bathroom
Extra Room 4 Basement 11.17 Ft x 11.92 Ft Bedroom
Extra Room 5 Basement 7.83 Ft x 5.25 Ft 3pc Bathroom
Extra Room 6 Lower level 8.25 Ft x 3.00 Ft 2pc Bathroom
Interior
Heating Forced air
Cooling Central air conditioning
Flooring Laminate, Tile, Vinyl Plank
Fireplaces Number 1
Exterior
Parking Features Yes
Garage Spaces 2.0
Garage Description 2
Fence Fence
View Y/N No
Total Parking Spaces 2
Private Pool No
Building
Architectural Style 4 Level
Others
Ownership Freehold
Virtual Tour https://youriguide.com/tw3d6_132_erin_cir_se_calgary_ab/







