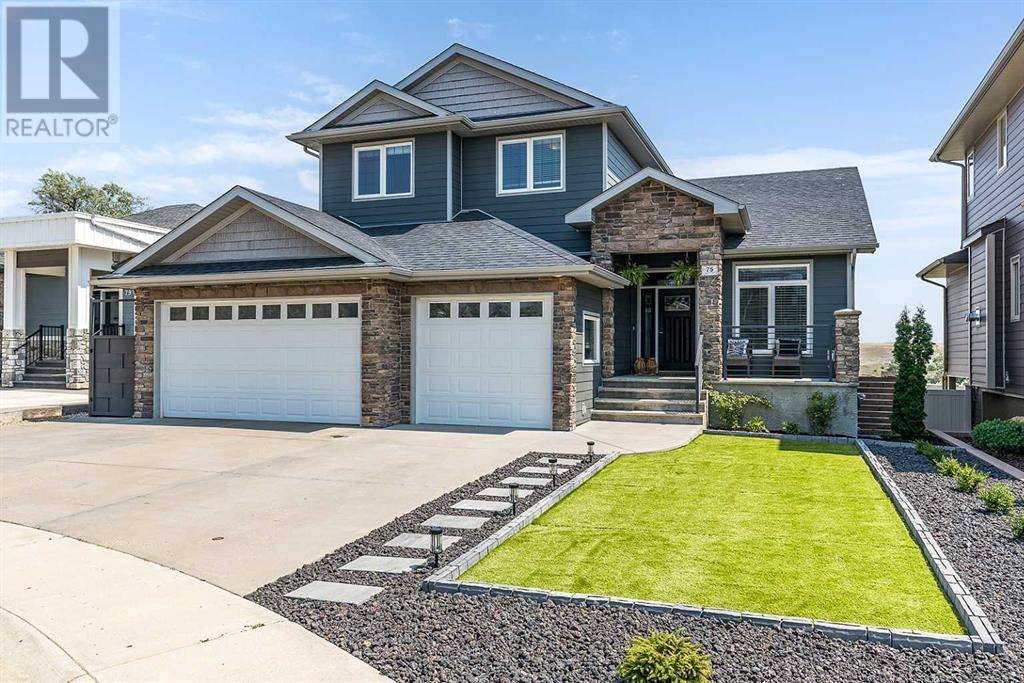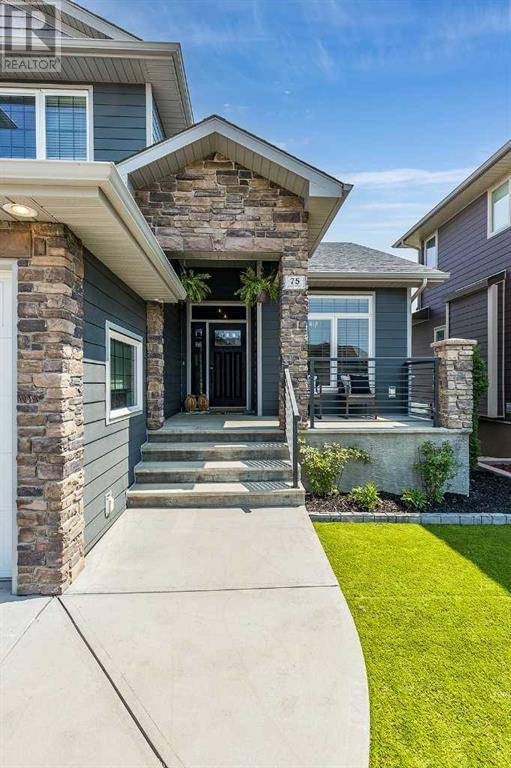4 Beds
4 Baths
1,933 SqFt
4 Beds
4 Baths
1,933 SqFt
Key Details
Property Type Single Family Home
Sub Type Freehold
Listing Status Active
Purchase Type For Sale
Square Footage 1,933 sqft
Price per Sqft $431
Subdivision Canyon Creek
MLS® Listing ID A2238628
Bedrooms 4
Half Baths 1
Year Built 2013
Lot Size 6,240 Sqft
Acres 6240.0
Property Sub-Type Freehold
Source Medicine Hat Real Estate Board Co-op
Property Description
Location
Province AB
Rooms
Kitchen 1.0
Extra Room 1 Lower level 14.17 Ft x 27.67 Ft Recreational, Games room
Extra Room 2 Lower level Measurements not available 4pc Bathroom
Extra Room 3 Lower level 10.50 Ft x 12.67 Ft Bedroom
Extra Room 4 Lower level 21.08 Ft x 8.67 Ft Furnace
Extra Room 5 Main level 13.00 Ft x 13.50 Ft Kitchen
Extra Room 6 Main level 8.25 Ft x 13.50 Ft Dining room
Interior
Heating Forced air, , Other
Cooling Central air conditioning
Flooring Carpeted, Tile, Vinyl Plank
Fireplaces Number 1
Exterior
Parking Features Yes
Garage Spaces 3.0
Garage Description 3
Fence Fence
View Y/N No
Total Parking Spaces 6
Private Pool No
Building
Story 2
Others
Ownership Freehold







