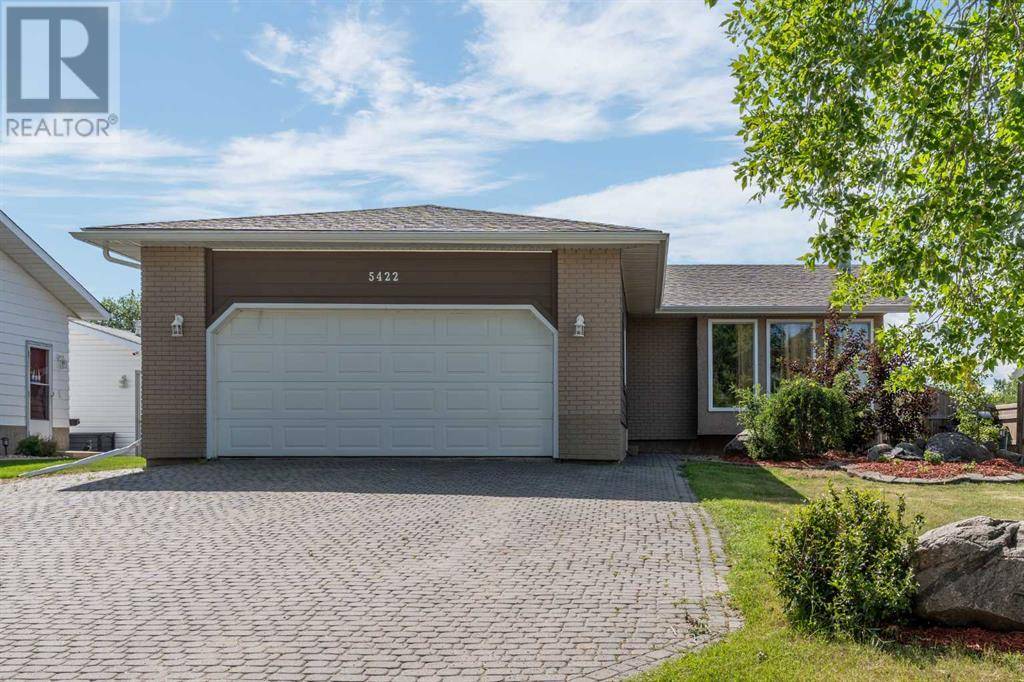5 Beds
3 Baths
1,221 SqFt
5 Beds
3 Baths
1,221 SqFt
Key Details
Property Type Single Family Home
Sub Type Freehold
Listing Status Active
Purchase Type For Sale
Square Footage 1,221 sqft
Price per Sqft $319
Subdivision Sparling
MLS® Listing ID A2238056
Style Bungalow
Bedrooms 5
Half Baths 1
Year Built 1976
Lot Size 6,910 Sqft
Acres 0.15864165
Property Sub-Type Freehold
Source Central Alberta REALTORS® Association
Property Description
Location
Province AB
Rooms
Kitchen 1.0
Extra Room 1 Basement 12.50 Ft x 11.42 Ft Kitchen
Extra Room 2 Basement 12.75 Ft x 9.75 Ft Living room
Extra Room 3 Basement 12.92 Ft x 12.33 Ft Bedroom
Extra Room 4 Basement Measurements not available 3pc Bathroom
Extra Room 5 Basement 13.42 Ft x 14.25 Ft Bedroom
Extra Room 6 Main level 18.92 Ft x 11.75 Ft Living room
Interior
Heating Forced air
Cooling None
Flooring Hardwood, Vinyl Plank
Fireplaces Number 1
Exterior
Parking Features Yes
Garage Spaces 2.0
Garage Description 2
Fence Fence
View Y/N No
Total Parking Spaces 4
Private Pool No
Building
Story 1
Architectural Style Bungalow
Others
Ownership Freehold







