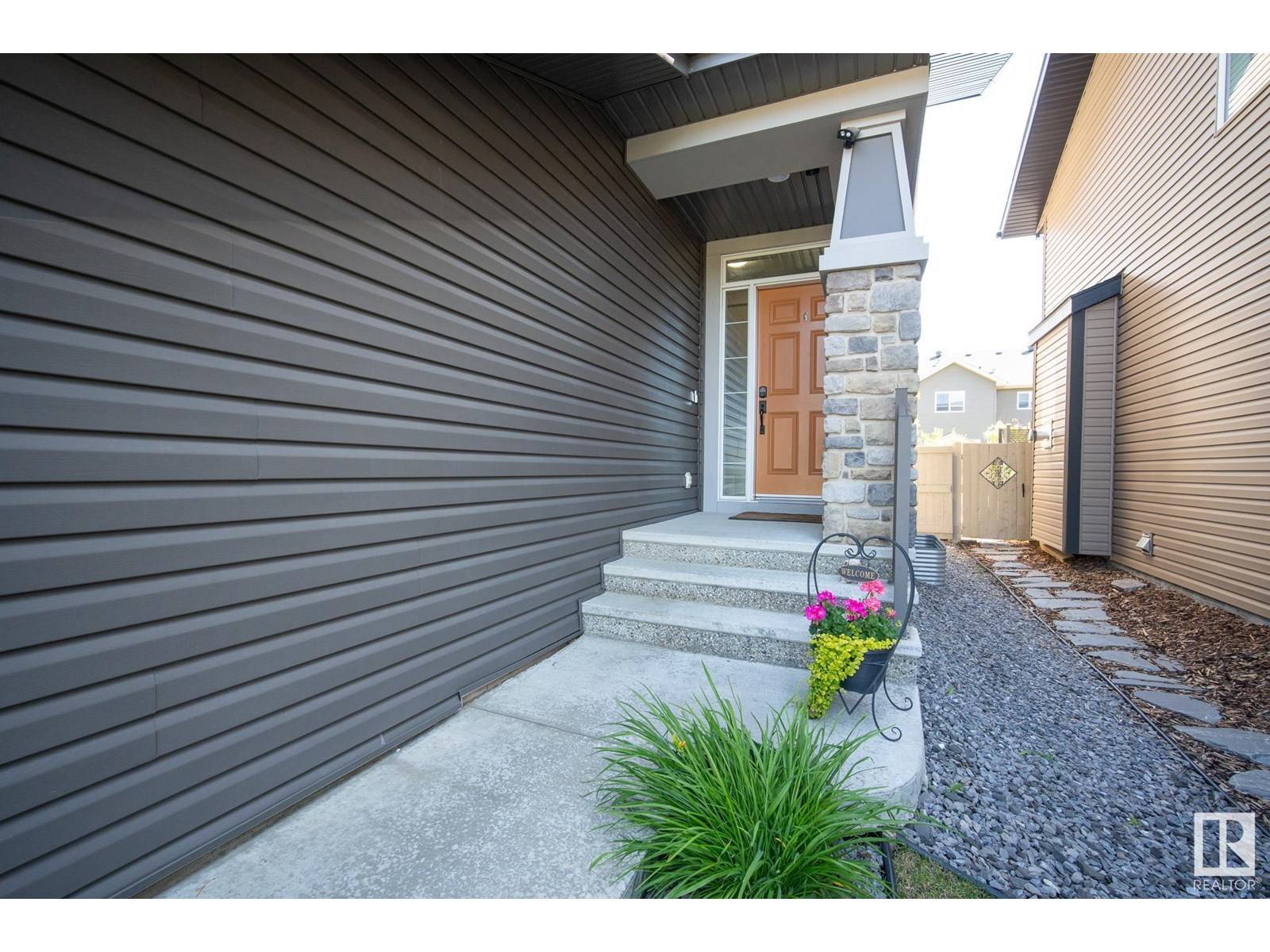6 Beds
4 Baths
2,592 SqFt
6 Beds
4 Baths
2,592 SqFt
OPEN HOUSE
Sat Jul 12, 2:00pm - 4:00pm
Sun Jul 13, 12:00pm - 2:00pm
Key Details
Property Type Single Family Home
Sub Type Freehold
Listing Status Active
Purchase Type For Sale
Square Footage 2,592 sqft
Price per Sqft $254
Subdivision Edgemont (Edmonton)
MLS® Listing ID E4446534
Bedrooms 6
Half Baths 1
Year Built 2013
Lot Size 4,499 Sqft
Acres 0.103285104
Property Sub-Type Freehold
Source REALTORS® Association of Edmonton
Property Description
Location
Province AB
Rooms
Kitchen 1.0
Extra Room 1 Basement 20'4 x 18'1 Bedroom 5
Extra Room 2 Basement 10'8 x 14'6 Bedroom 6
Extra Room 3 Basement 16'5 x 14'7 Recreation room
Extra Room 4 Main level 13' x 14'6 Living room
Extra Room 5 Main level 13'11 x 19'6 Dining room
Extra Room 6 Main level 11'4 x 11'5 Kitchen
Interior
Heating Forced air
Exterior
Parking Features Yes
Fence Fence
View Y/N No
Total Parking Spaces 4
Private Pool No
Building
Story 2
Others
Ownership Freehold
Virtual Tour https://unbranded.youriguide.com/5805_edworthy_cove_nw_edmonton_ab







