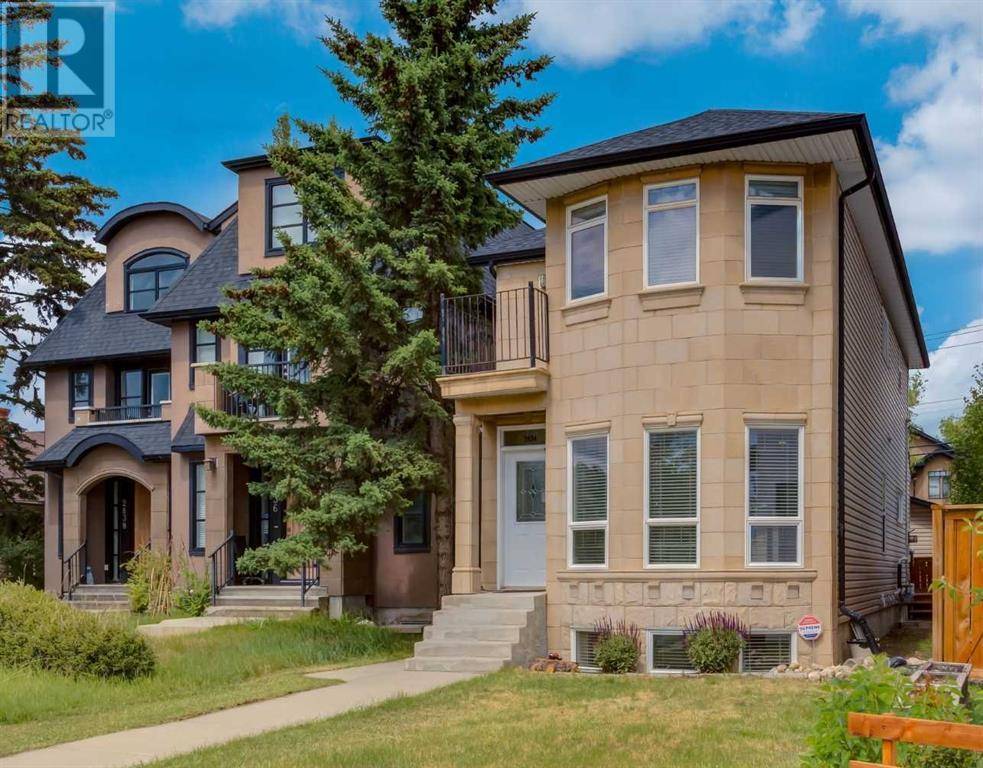4 Beds
4 Baths
1,588 SqFt
4 Beds
4 Baths
1,588 SqFt
OPEN HOUSE
Sat Jul 05, 1:00pm - 3:30pm
Key Details
Property Type Single Family Home
Sub Type Freehold
Listing Status Active
Purchase Type For Sale
Square Footage 1,588 sqft
Price per Sqft $528
Subdivision West Hillhurst
MLS® Listing ID A2235784
Bedrooms 4
Half Baths 1
Year Built 1999
Lot Size 2,583 Sqft
Acres 2583.34
Property Sub-Type Freehold
Source Calgary Real Estate Board
Property Description
Location
Province AB
Rooms
Kitchen 0.0
Extra Room 1 Lower level 6.75 Ft x 4.92 Ft 4pc Bathroom
Extra Room 2 Lower level 14.92 Ft x 10.17 Ft Bedroom
Extra Room 3 Lower level 6.83 Ft x 5.33 Ft Laundry room
Extra Room 4 Lower level 22.42 Ft x 15.08 Ft Recreational, Games room
Extra Room 5 Lower level 7.50 Ft x 5.33 Ft Furnace
Extra Room 6 Main level 13.83 Ft x 11.00 Ft Eat in kitchen
Interior
Heating Other, Forced air
Cooling None
Flooring Carpeted, Hardwood, Laminate
Fireplaces Number 1
Exterior
Parking Features Yes
Garage Spaces 2.0
Garage Description 2
Fence Fence
View Y/N Yes
View View
Total Parking Spaces 2
Private Pool No
Building
Story 2
Others
Ownership Freehold
Virtual Tour https://youriguide.com/gyl3f_2834_parkdale_blvd_nw_calgary_ab/







