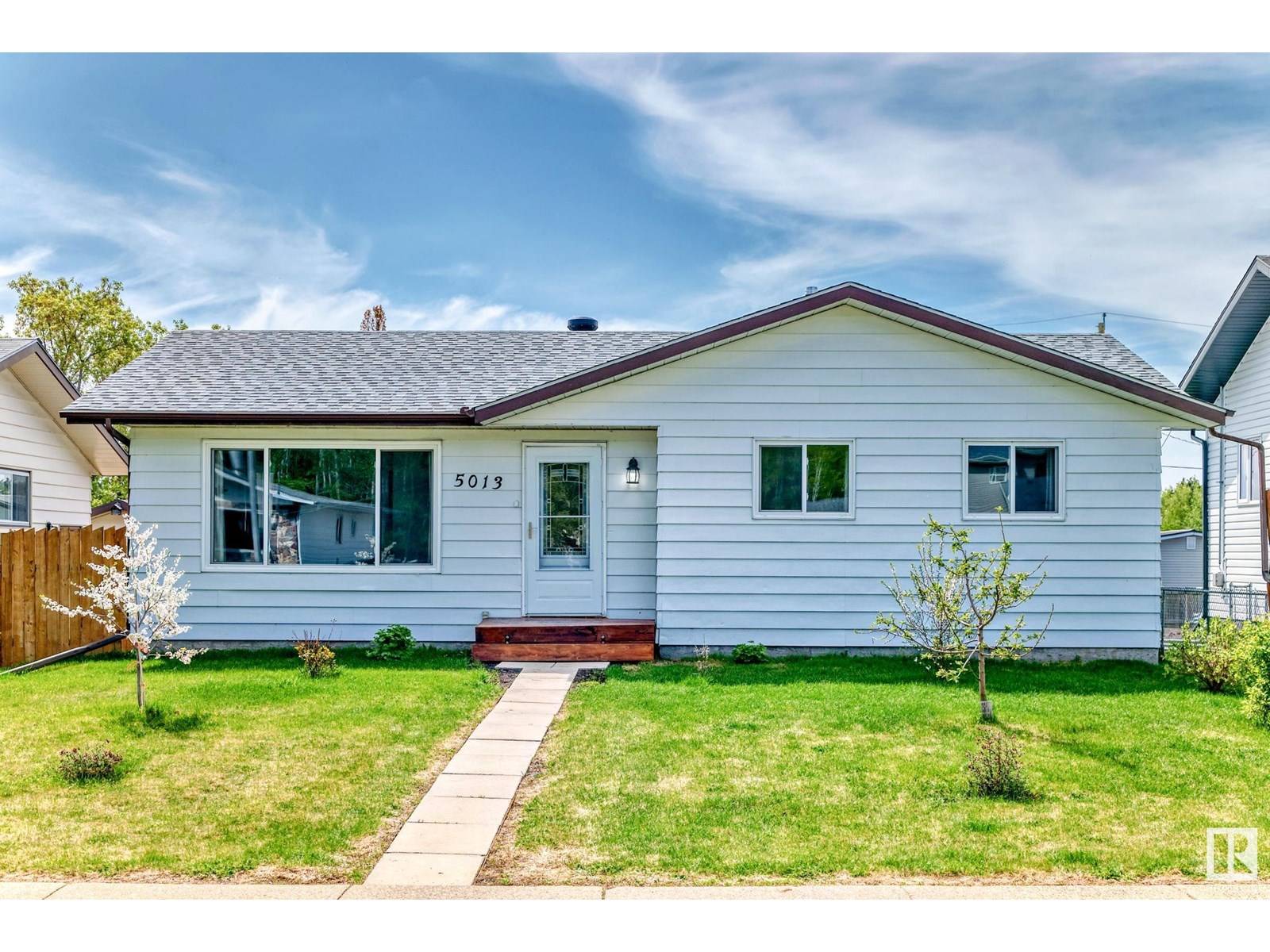4 Beds
2 Baths
1,084 SqFt
4 Beds
2 Baths
1,084 SqFt
Key Details
Property Type Single Family Home
Sub Type Freehold
Listing Status Active
Purchase Type For Sale
Square Footage 1,084 sqft
Price per Sqft $322
Subdivision Wabamun
MLS® Listing ID E4445303
Style Bungalow
Bedrooms 4
Year Built 1982
Property Sub-Type Freehold
Source REALTORS® Association of Edmonton
Property Description
Location
Province AB
Rooms
Kitchen 1.0
Extra Room 1 Basement 5.91 m X 4.53 m Family room
Extra Room 2 Basement 2.69 m X 5.81 m Bedroom 4
Extra Room 3 Basement 3.94 m X 4.33 m Games room
Extra Room 4 Main level 4.15 m X 3.79 m Living room
Extra Room 5 Main level 3.94 m X 2.4 m Dining room
Extra Room 6 Main level 3.8 m X 2.69 m Kitchen
Interior
Heating Forced air
Exterior
Parking Features Yes
Fence Fence
Community Features Lake Privileges
View Y/N No
Private Pool No
Building
Story 1
Architectural Style Bungalow
Others
Ownership Freehold







