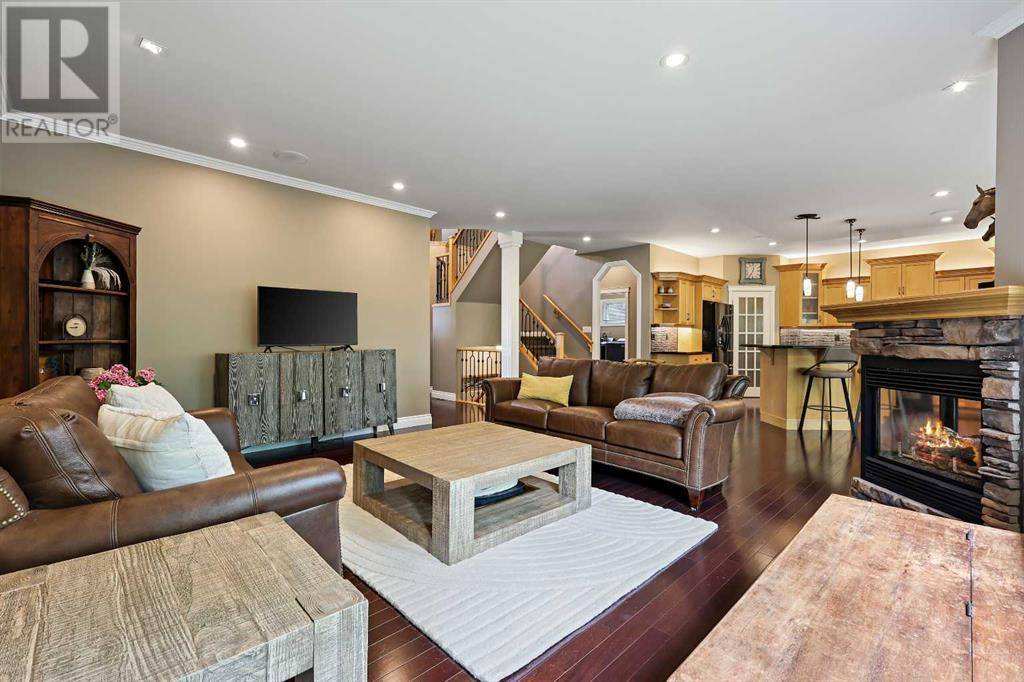4 Beds
4 Baths
2,337 SqFt
4 Beds
4 Baths
2,337 SqFt
OPEN HOUSE
Sat Jun 28, 12:00pm - 3:00pm
Key Details
Property Type Single Family Home
Sub Type Freehold
Listing Status Active
Purchase Type For Sale
Square Footage 2,337 sqft
Price per Sqft $376
Subdivision Evergreen
MLS® Listing ID A2234772
Bedrooms 4
Half Baths 1
Year Built 1998
Lot Size 4,813 Sqft
Acres 4813.8
Property Sub-Type Freehold
Source Calgary Real Estate Board
Property Description
Location
Province AB
Rooms
Kitchen 1.0
Extra Room 1 Lower level 23.83 Ft x 15.25 Ft Family room
Extra Room 2 Lower level 10.17 Ft x 9.58 Ft Bedroom
Extra Room 3 Lower level 11.42 Ft x 10.00 Ft Other
Extra Room 4 Lower level 16.33 Ft x 13.17 Ft Storage
Extra Room 5 Lower level 9.58 Ft x 4.83 Ft 3pc Bathroom
Extra Room 6 Lower level 10.58 Ft x 10.50 Ft Furnace
Interior
Heating Baseboard heaters, Other, Forced air,
Cooling Central air conditioning
Flooring Carpeted, Hardwood, Tile
Fireplaces Number 2
Exterior
Parking Features Yes
Garage Spaces 2.0
Garage Description 2
Fence Fence
View Y/N No
Total Parking Spaces 4
Private Pool No
Building
Lot Description Landscaped, Lawn
Story 2
Others
Ownership Freehold







