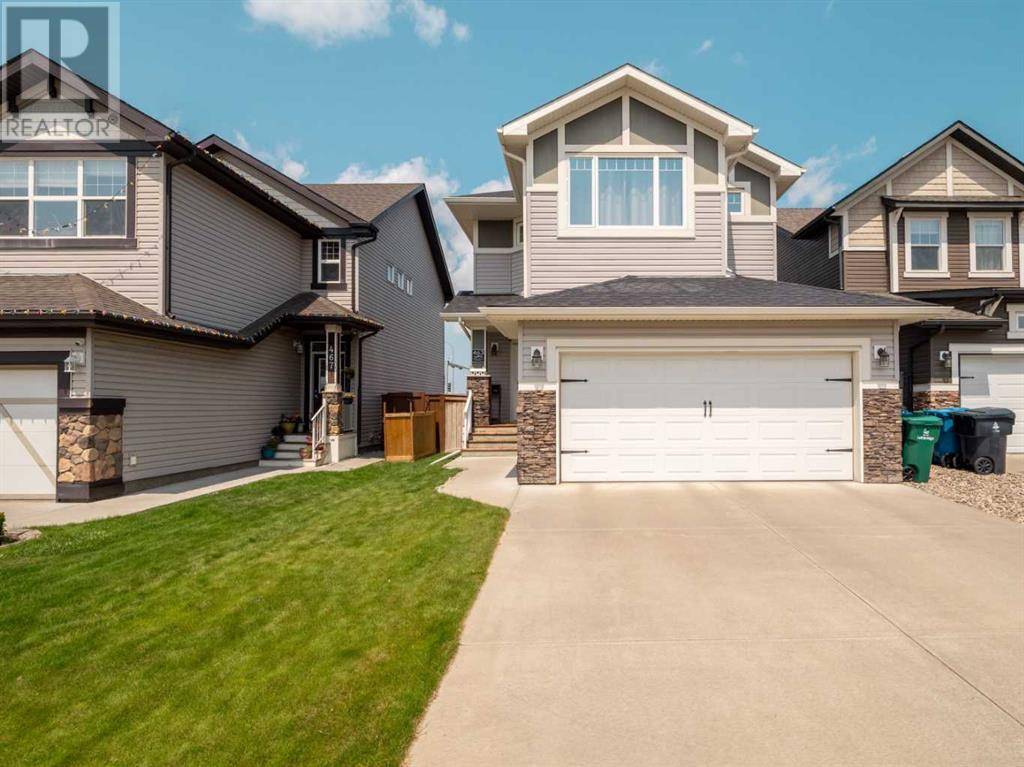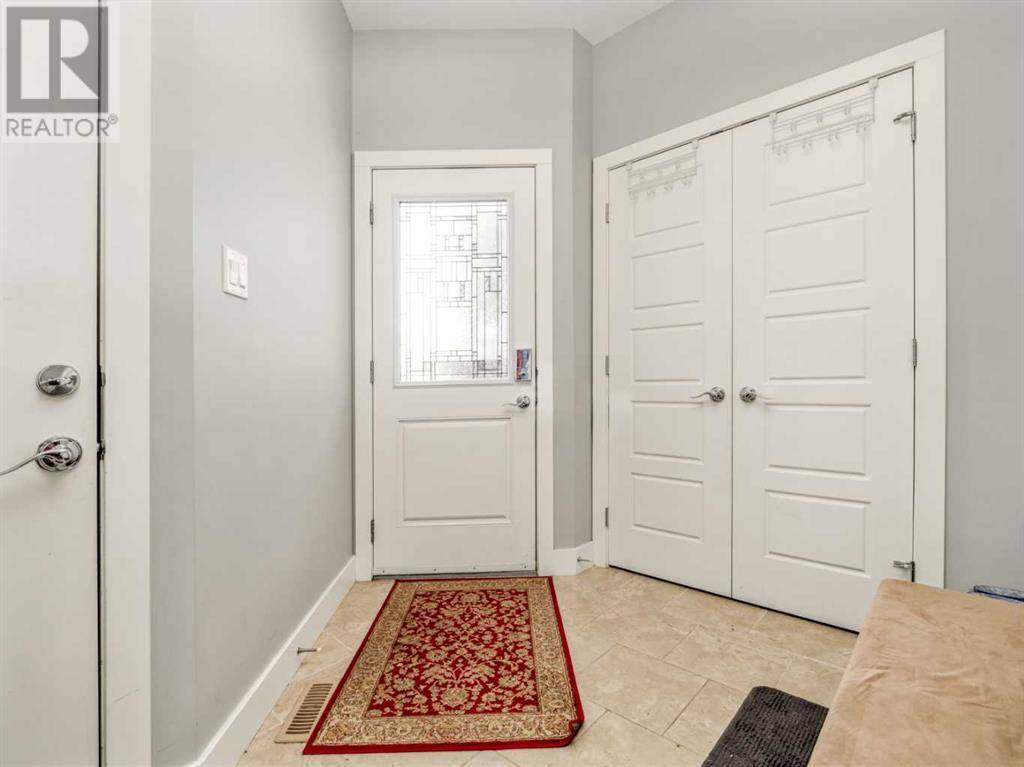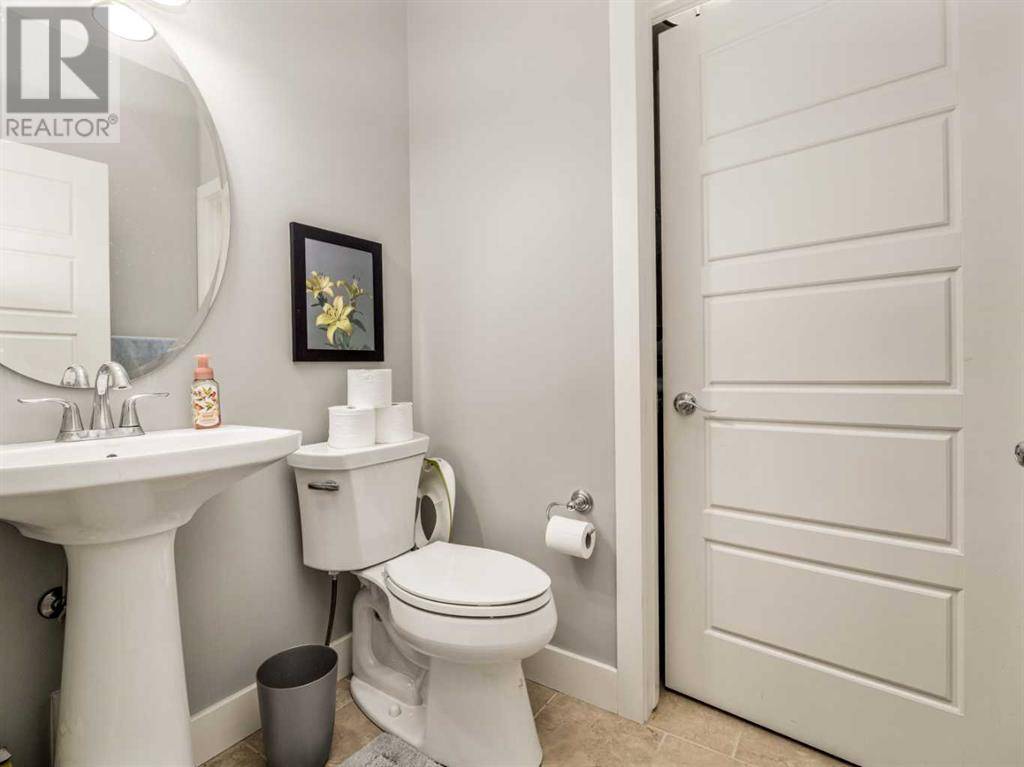4 Beds
4 Baths
1,677 SqFt
4 Beds
4 Baths
1,677 SqFt
Key Details
Property Type Single Family Home
Sub Type Freehold
Listing Status Active
Purchase Type For Sale
Square Footage 1,677 sqft
Price per Sqft $307
Subdivision Copperwood
MLS® Listing ID A2234408
Bedrooms 4
Half Baths 1
Year Built 2011
Lot Size 3,937 Sqft
Acres 3937.0
Property Sub-Type Freehold
Source Lethbridge & District Association of REALTORS®
Property Description
Location
Province AB
Rooms
Kitchen 1.0
Extra Room 1 Second level 10.25 Ft x 9.50 Ft Bedroom
Extra Room 2 Second level 11.25 Ft x 10.50 Ft Bedroom
Extra Room 3 Second level 15.50 Ft x 11.58 Ft Primary Bedroom
Extra Room 4 Second level 13.92 Ft x 11.50 Ft Bonus Room
Extra Room 5 Second level 10.25 Ft x 5.92 Ft 3pc Bathroom
Extra Room 6 Second level 10.25 Ft x 5.92 Ft 4pc Bathroom
Interior
Heating Forced air,
Cooling Central air conditioning
Flooring Carpeted, Hardwood, Tile
Fireplaces Number 1
Exterior
Parking Features Yes
Garage Spaces 2.0
Garage Description 2
Fence Fence
View Y/N No
Total Parking Spaces 2
Private Pool No
Building
Lot Description Landscaped
Story 2
Others
Ownership Freehold
Virtual Tour https://youriguide.com/463_keystone_chase_w_lethbridge_ab/







