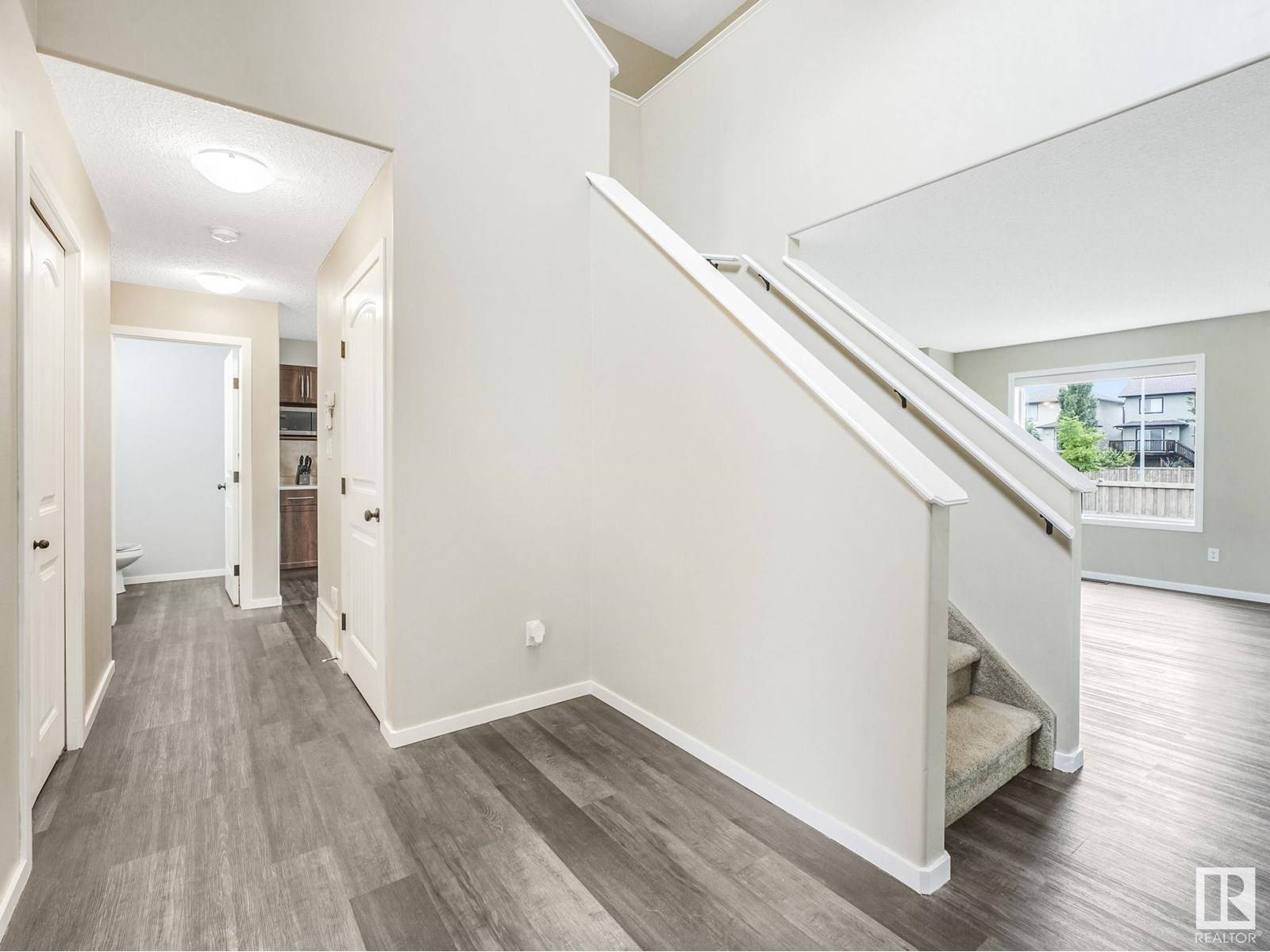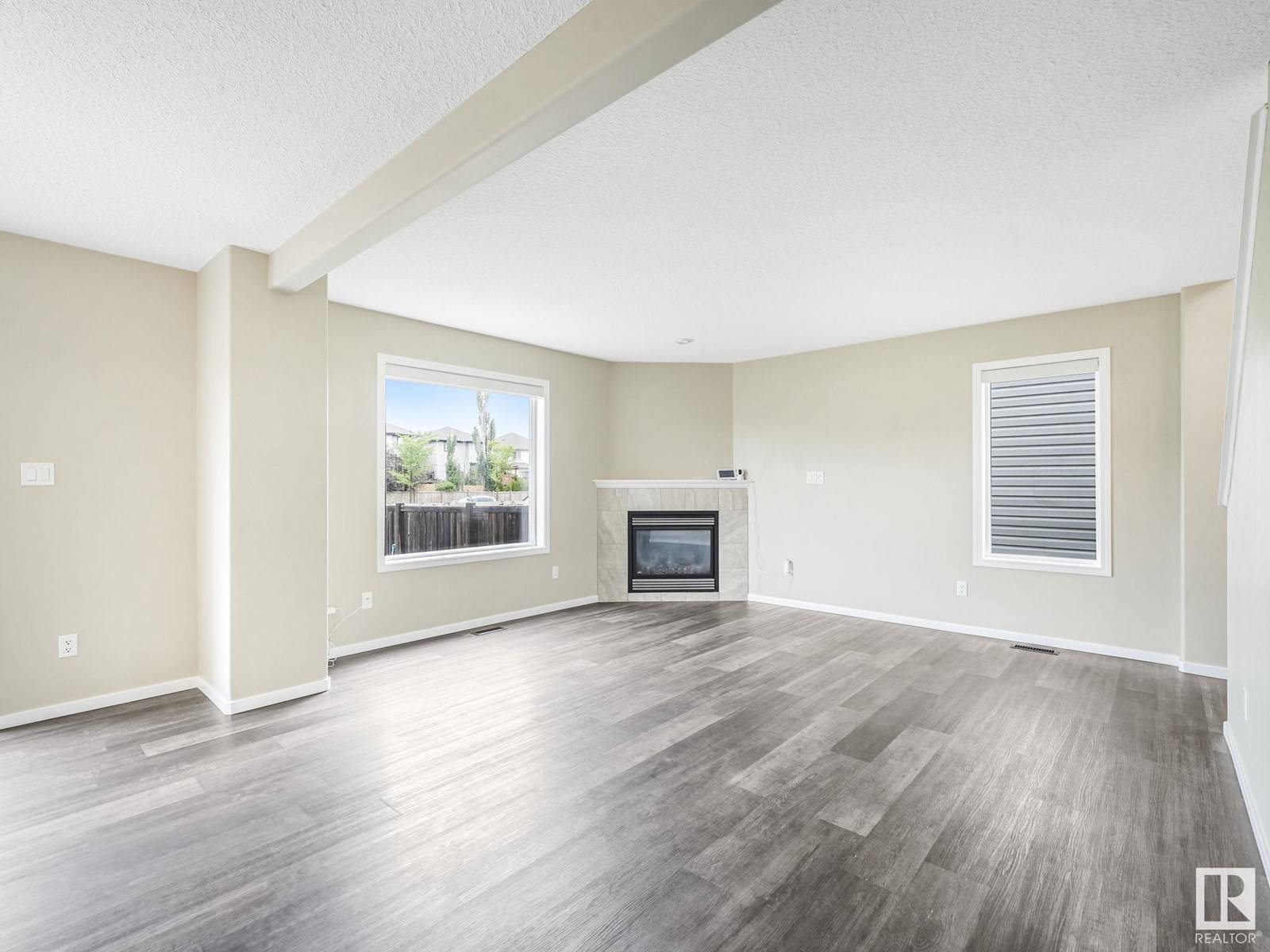3 Beds
3 Baths
1,509 SqFt
3 Beds
3 Baths
1,509 SqFt
OPEN HOUSE
Fri Jul 04, 4:00pm - 7:00pm
Key Details
Property Type Single Family Home
Sub Type Freehold
Listing Status Active
Purchase Type For Sale
Square Footage 1,509 sqft
Price per Sqft $334
Subdivision The Hamptons
MLS® Listing ID E4443716
Bedrooms 3
Half Baths 1
Year Built 2009
Lot Size 3,805 Sqft
Acres 0.08737152
Property Sub-Type Freehold
Source REALTORS® Association of Edmonton
Property Description
Location
Province AB
Rooms
Kitchen 1.0
Extra Room 1 Main level Measurements not available Living room
Extra Room 2 Main level Measurements not available Dining room
Extra Room 3 Main level Measurements not available Kitchen
Extra Room 4 Upper Level Measurements not available Primary Bedroom
Extra Room 5 Upper Level Measurements not available Bedroom 2
Extra Room 6 Upper Level Measurements not available Bedroom 3
Interior
Heating Forced air
Cooling Central air conditioning
Exterior
Parking Features Yes
View Y/N No
Total Parking Spaces 4
Private Pool No
Building
Story 2
Others
Ownership Freehold







