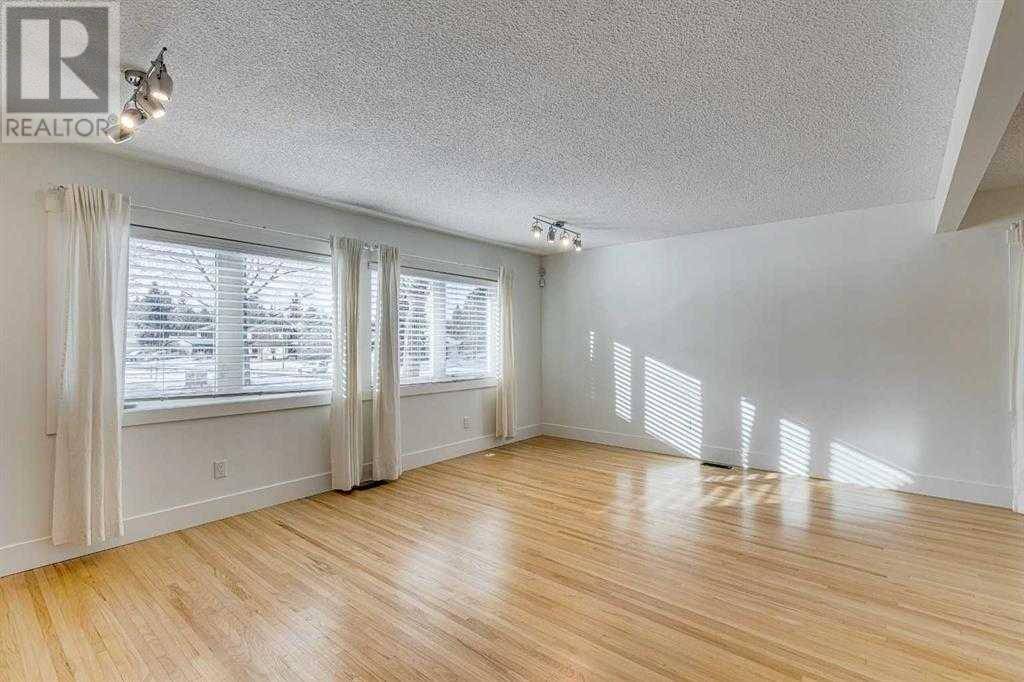4 Beds
3 Baths
1,238 SqFt
4 Beds
3 Baths
1,238 SqFt
Key Details
Property Type Single Family Home
Sub Type Freehold
Listing Status Active
Purchase Type For Sale
Square Footage 1,238 sqft
Price per Sqft $626
Subdivision Maple Ridge
MLS® Listing ID A2232746
Style Bungalow
Bedrooms 4
Half Baths 1
Year Built 1967
Lot Size 8,200 Sqft
Acres 0.18826711
Property Sub-Type Freehold
Source Calgary Real Estate Board
Property Description
Location
Province AB
Rooms
Kitchen 1.0
Extra Room 1 Basement 7.75 Ft x 6.42 Ft Other
Extra Room 2 Basement 12.50 Ft x 10.17 Ft Bedroom
Extra Room 3 Basement 7.83 Ft x 5.00 Ft 4pc Bathroom
Extra Room 4 Basement 31.42 Ft x 12.50 Ft Family room
Extra Room 5 Basement 12.17 Ft x 8.42 Ft Laundry room
Extra Room 6 Basement 9.75 Ft x 9.17 Ft Den
Interior
Heating Forced air,
Cooling None
Flooring Carpeted, Hardwood, Tile
Fireplaces Number 2
Exterior
Parking Features Yes
Garage Spaces 2.0
Garage Description 2
Fence Fence
Community Features Golf Course Development
View Y/N No
Total Parking Spaces 4
Private Pool No
Building
Lot Description Landscaped
Story 1
Architectural Style Bungalow
Others
Ownership Freehold







