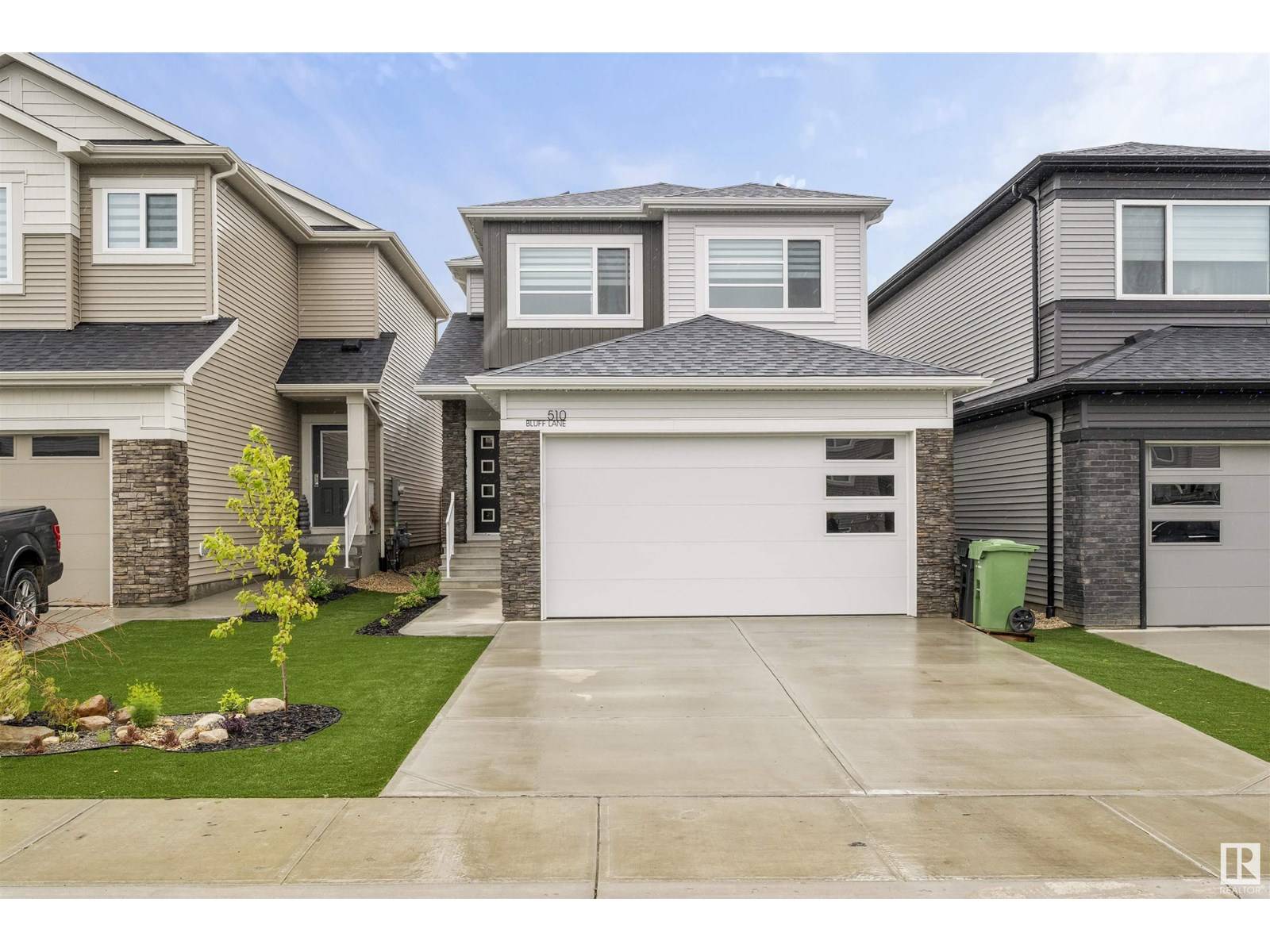4 Beds
4 Baths
1,582 SqFt
4 Beds
4 Baths
1,582 SqFt
Key Details
Property Type Single Family Home
Sub Type Freehold
Listing Status Active
Purchase Type For Sale
Square Footage 1,582 sqft
Price per Sqft $379
Subdivision Black Stone
MLS® Listing ID E4442789
Bedrooms 4
Half Baths 1
Year Built 2023
Lot Size 3,350 Sqft
Acres 0.07690661
Property Sub-Type Freehold
Source REALTORS® Association of Edmonton
Property Description
Location
Province AB
Rooms
Kitchen 1.0
Extra Room 1 Basement 2.76 m X 4.19 m Bedroom 4
Extra Room 2 Basement 3.72 m X 5.3 m Recreation room
Extra Room 3 Basement 6.65 m X 1.91 m Utility room
Extra Room 4 Main level 4.2 m X 4.29 m Living room
Extra Room 5 Main level 2.8 m X 3.26 m Dining room
Extra Room 6 Main level 5.37 m X 3.8 m Kitchen
Interior
Heating Forced air
Fireplaces Type Unknown
Exterior
Parking Features Yes
Fence Fence
View Y/N No
Total Parking Spaces 4
Private Pool No
Building
Story 2
Others
Ownership Freehold
Virtual Tour https://youriguide.com/510_bluff_cove_leduc_ab/







