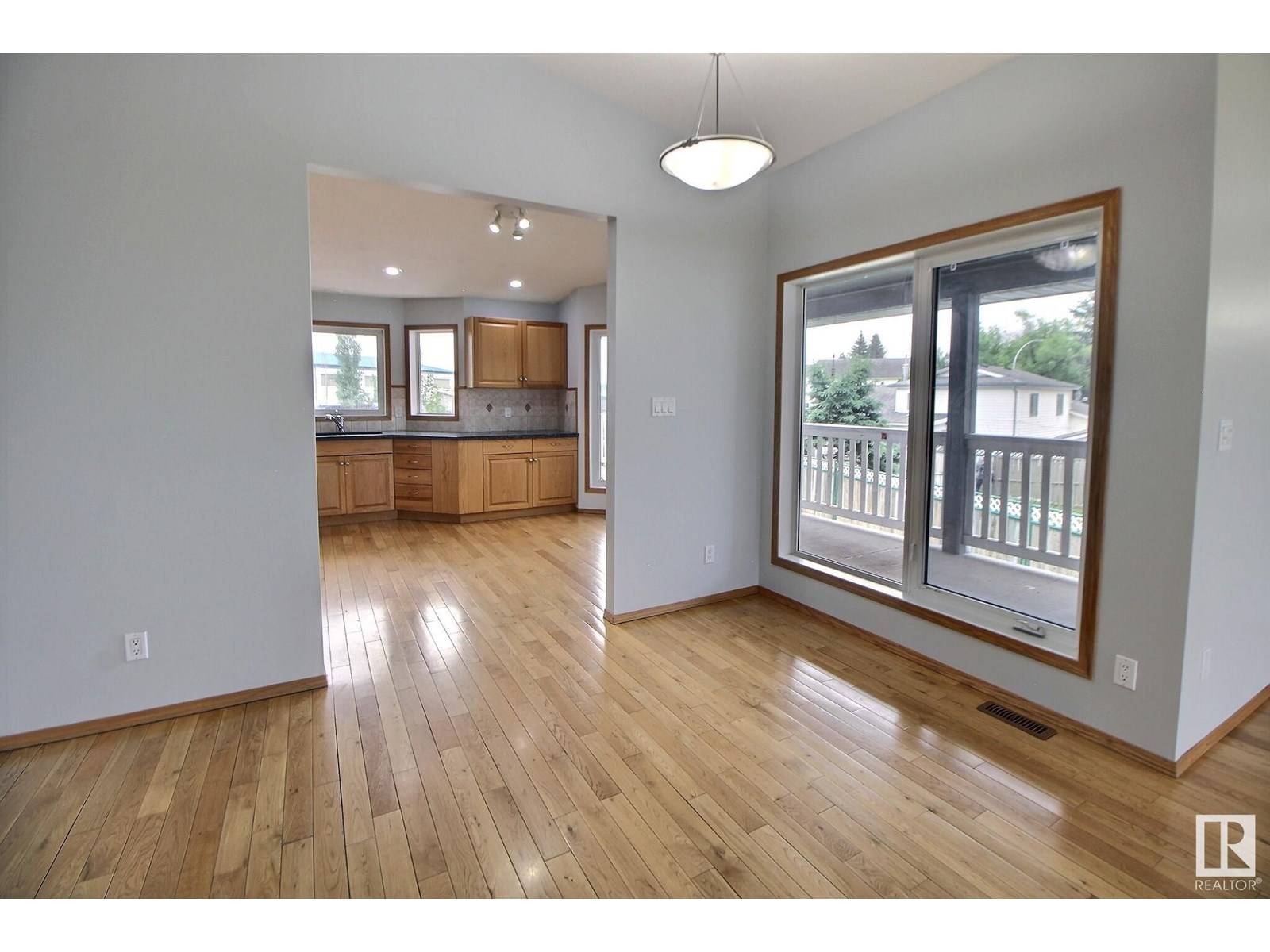5 Beds
3 Baths
1,362 SqFt
5 Beds
3 Baths
1,362 SqFt
Key Details
Property Type Single Family Home
Sub Type Freehold
Listing Status Active
Purchase Type For Sale
Square Footage 1,362 sqft
Price per Sqft $275
Subdivision Onoway
MLS® Listing ID E4442491
Style Bi-level
Bedrooms 5
Year Built 2008
Property Sub-Type Freehold
Source REALTORS® Association of Edmonton
Property Description
Location
Province AB
Rooms
Kitchen 1.0
Extra Room 1 Basement 2.5 m X 4.78 m Bedroom 4
Extra Room 2 Basement 2.57 m X 4 m Bedroom 5
Extra Room 3 Basement 6.48 m X 3.52 m Recreation room
Extra Room 4 Main level 4.7 m X 3.9 m Living room
Extra Room 5 Main level 2.38 m X 2.67 m Dining room
Extra Room 6 Main level 3.68 m X 3.95 m Kitchen
Interior
Heating Forced air
Fireplaces Type Unknown
Exterior
Parking Features Yes
Fence Fence
View Y/N No
Private Pool No
Building
Architectural Style Bi-level
Others
Ownership Freehold







