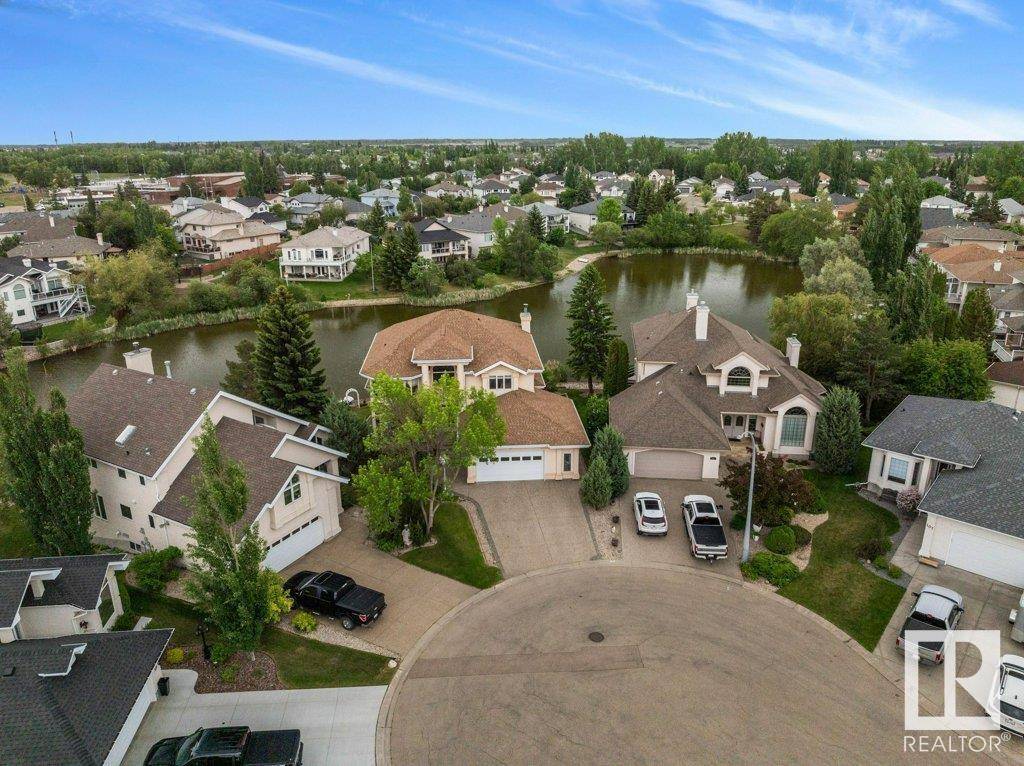7 Beds
5 Baths
3,567 SqFt
7 Beds
5 Baths
3,567 SqFt
Key Details
Property Type Single Family Home
Sub Type Freehold
Listing Status Active
Purchase Type For Sale
Square Footage 3,567 sqft
Price per Sqft $347
Subdivision Lakeside Estates (Leduc)
MLS® Listing ID E4441325
Bedrooms 7
Year Built 1997
Property Sub-Type Freehold
Source REALTORS® Association of Edmonton
Property Description
Location
Province AB
Rooms
Kitchen 1.0
Extra Room 1 Lower level 5.02 m X 5.14 m Bedroom 6
Extra Room 2 Lower level Measurements not available Additional bedroom
Extra Room 3 Lower level 8.16 m X 11.45 m Recreation room
Extra Room 4 Main level 3.63 m X 4.44 m Living room
Extra Room 5 Main level 4.27 m X 3.92 m Dining room
Extra Room 6 Main level 7.7 m X 5.22 m Kitchen
Interior
Heating Forced air, In Floor Heating
Cooling Central air conditioning
Exterior
Parking Features Yes
Community Features Lake Privileges
View Y/N No
Private Pool No
Building
Story 2
Others
Ownership Freehold







