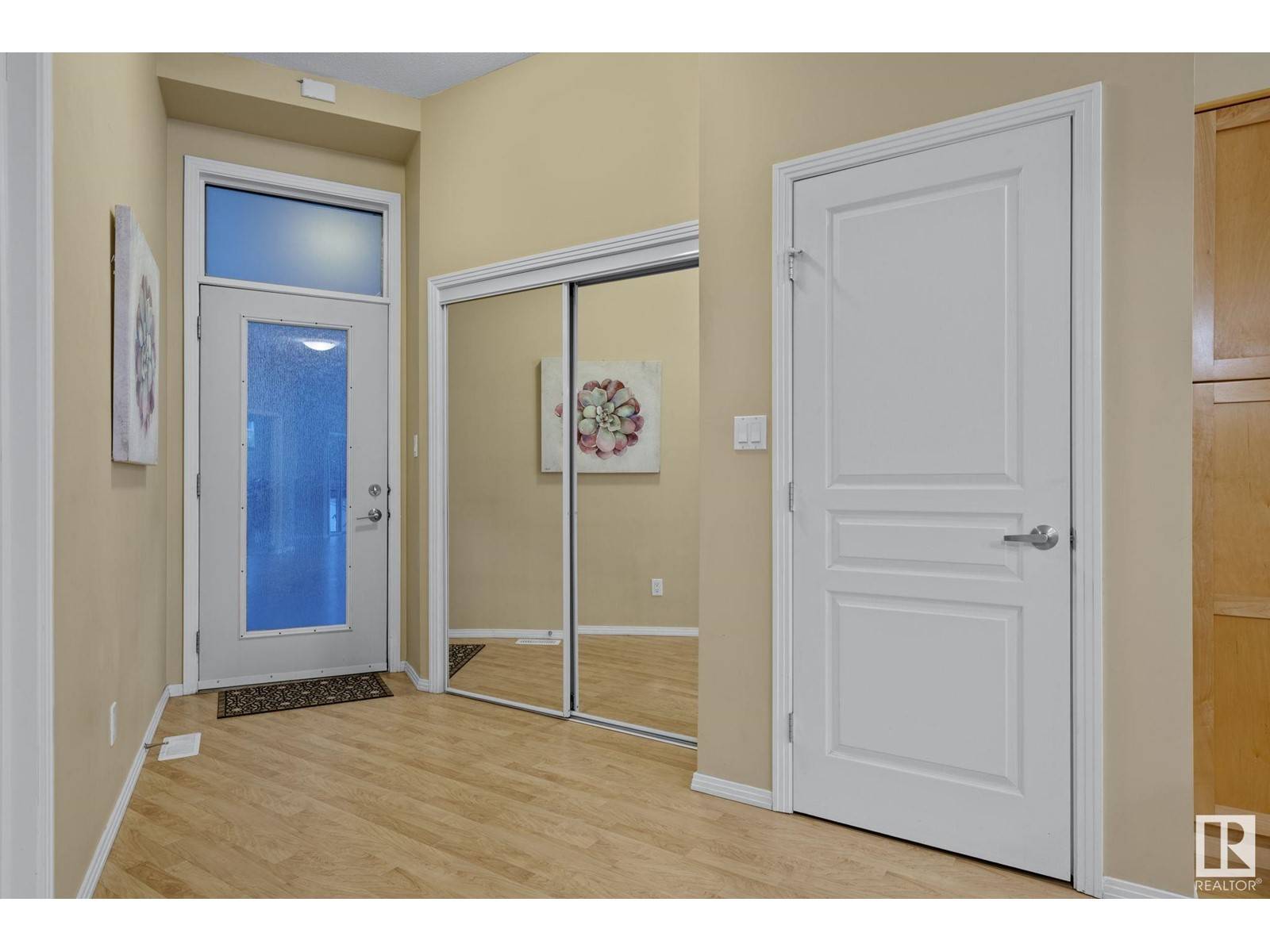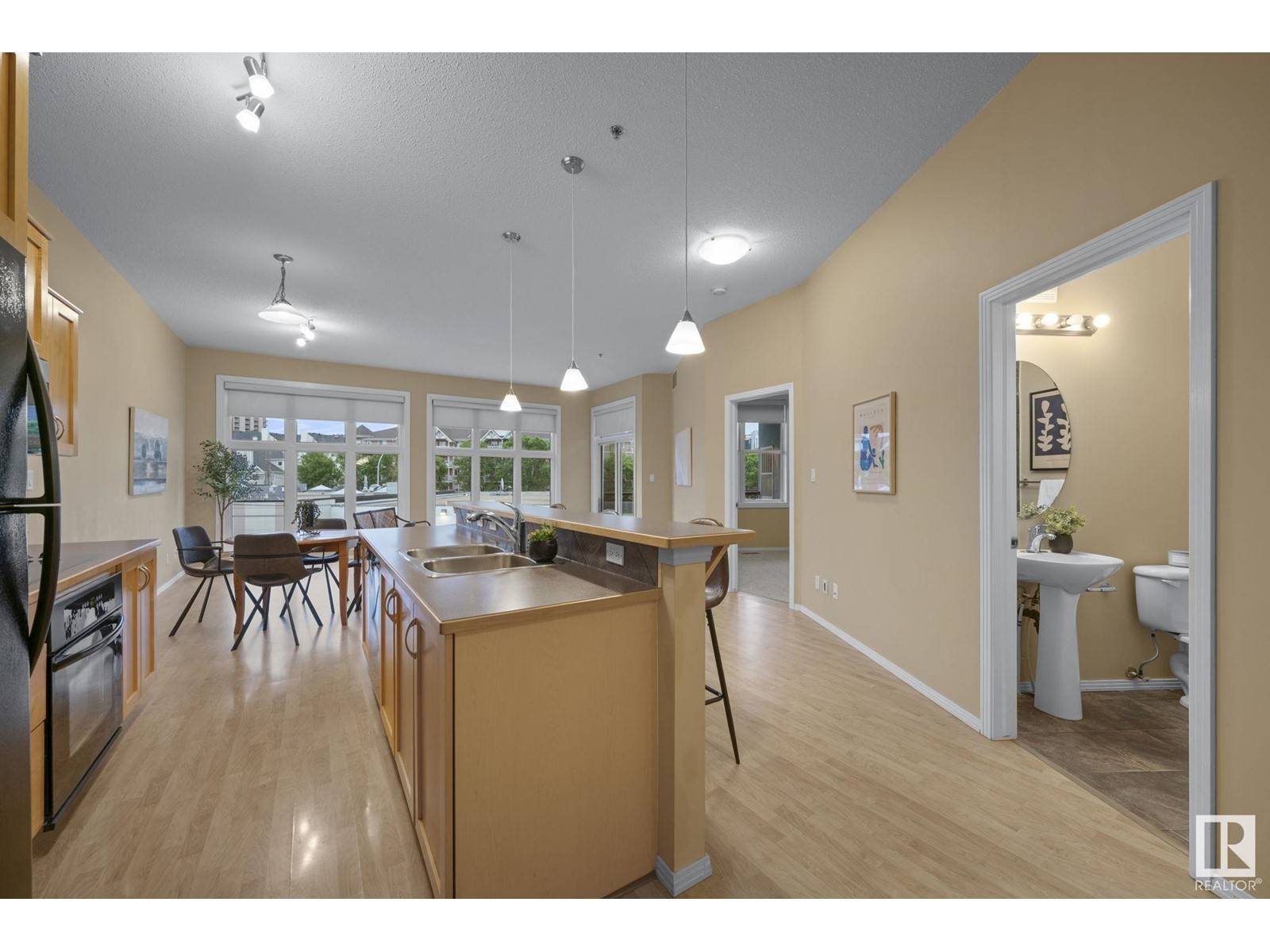2 Beds
2 Baths
1,012 SqFt
2 Beds
2 Baths
1,012 SqFt
Key Details
Property Type Condo
Sub Type Condominium/Strata
Listing Status Active
Purchase Type For Sale
Square Footage 1,012 sqft
Price per Sqft $256
Subdivision Wîhkwêntôwin
MLS® Listing ID E4441155
Bedrooms 2
Condo Fees $458/mo
Year Built 2004
Lot Size 517 Sqft
Acres 0.011883298
Property Sub-Type Condominium/Strata
Source REALTORS® Association of Edmonton
Property Description
Location
Province AB
Rooms
Kitchen 1.0
Extra Room 1 Main level 6.05 m X 10.09 m Living room
Extra Room 2 Main level 2.41 m X 2.77 m Dining room
Extra Room 3 Main level 2.41 m X 3.38 m Kitchen
Extra Room 4 Main level 3.63 m X 3.82 m Primary Bedroom
Extra Room 5 Main level 2.91 m X 3.35 m Bedroom 2
Interior
Heating Forced air
Exterior
Parking Features Yes
View Y/N Yes
View City view
Private Pool No
Others
Ownership Condominium/Strata
Virtual Tour https://youriguide.com/308_10147_112_st_nw_edmonton_ab







