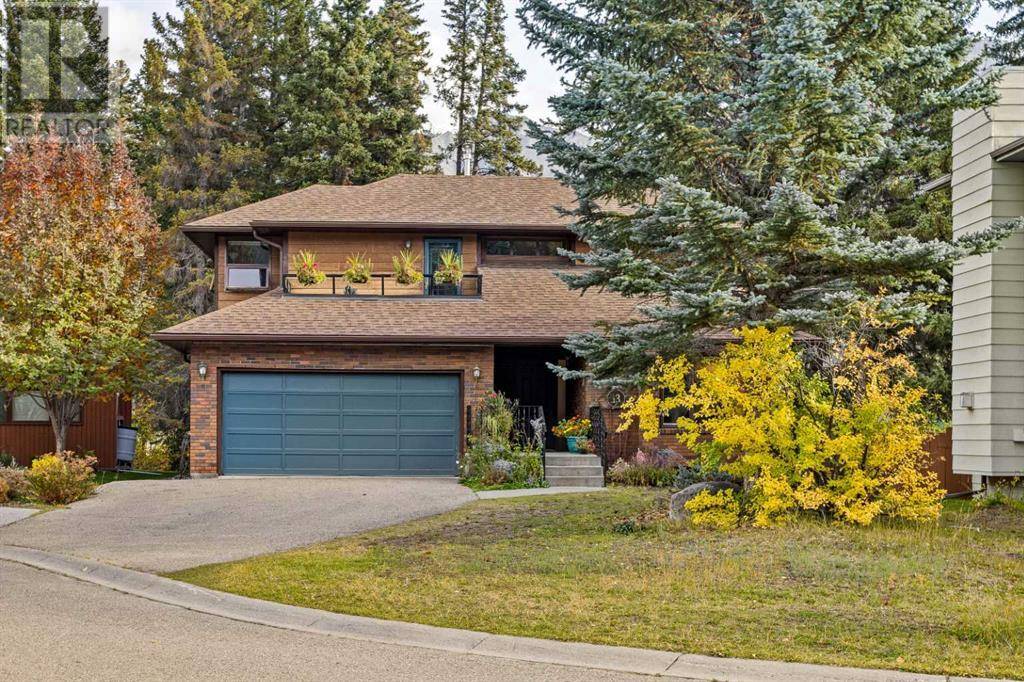3 Beds
3 Baths
2,057 SqFt
3 Beds
3 Baths
2,057 SqFt
OPEN HOUSE
Sat Jun 07, 3:30pm - 5:30pm
Key Details
Property Type Single Family Home
Sub Type Freehold
Listing Status Active
Purchase Type For Sale
Square Footage 2,057 sqft
Price per Sqft $1,069
Subdivision Town Centre_Canmore
MLS® Listing ID A2228675
Bedrooms 3
Half Baths 1
Year Built 1989
Lot Size 6,337 Sqft
Acres 6337.0
Property Sub-Type Freehold
Source Calgary Real Estate Board
Property Description
Location
Province AB
Rooms
Kitchen 1.0
Extra Room 1 Second level 7.67 Ft x 7.42 Ft 4pc Bathroom
Extra Room 2 Second level 14.83 Ft x 5.50 Ft Other
Extra Room 3 Second level 11.00 Ft x 12.08 Ft Bedroom
Extra Room 4 Second level 12.42 Ft x 15.17 Ft Bedroom
Extra Room 5 Main level 4.92 Ft x 6.58 Ft 2pc Bathroom
Extra Room 6 Main level 12.33 Ft x 8.17 Ft 4pc Bathroom
Interior
Heating Forced air,
Cooling Central air conditioning
Flooring Carpeted
Fireplaces Number 1
Exterior
Parking Features Yes
Garage Spaces 2.0
Garage Description 2
Fence Not fenced
View Y/N No
Total Parking Spaces 4
Private Pool No
Building
Story 2
Others
Ownership Freehold
Virtual Tour https://www.youtube.com/watch?v=mKUZb_YinGI







