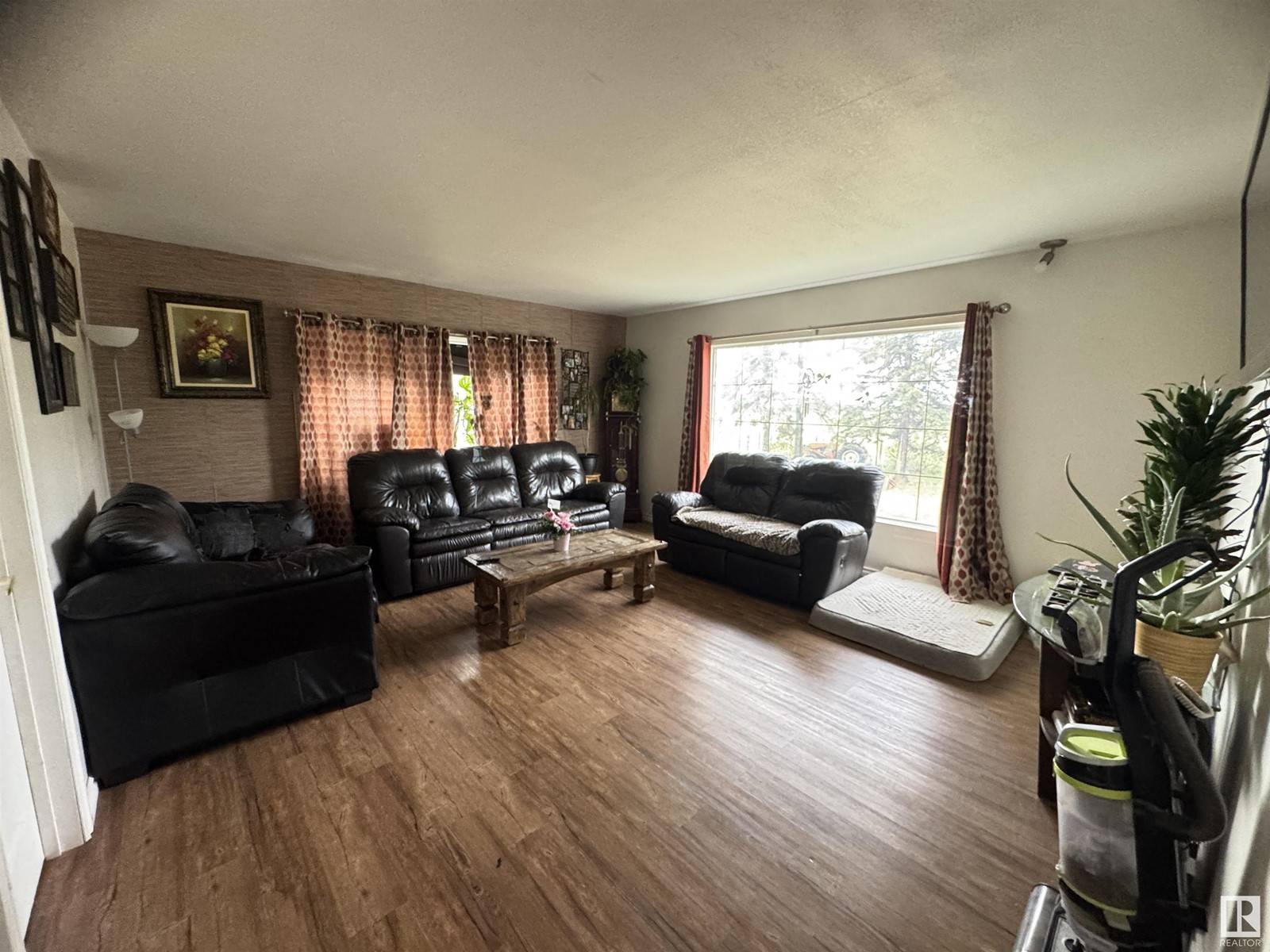4 Beds
3 Baths
1,039 SqFt
4 Beds
3 Baths
1,039 SqFt
Key Details
Property Type Single Family Home
Listing Status Active
Purchase Type For Sale
Square Footage 1,039 sqft
Price per Sqft $374
MLS® Listing ID E4440457
Style Bi-level
Bedrooms 4
Half Baths 1
Year Built 1969
Lot Size 3.000 Acres
Acres 3.0
Source REALTORS® Association of Edmonton
Property Description
Location
Province AB
Rooms
Kitchen 1.0
Extra Room 1 Basement Measurements not available Family room
Extra Room 2 Basement Measurements not available Bedroom 3
Extra Room 3 Basement Measurements not available Bedroom 4
Extra Room 4 Basement Measurements not available Laundry room
Extra Room 5 Main level Measurements not available Living room
Extra Room 6 Main level Measurements not available Dining room
Interior
Heating Forced air
Exterior
Parking Features Yes
View Y/N No
Private Pool No
Building
Architectural Style Bi-level







