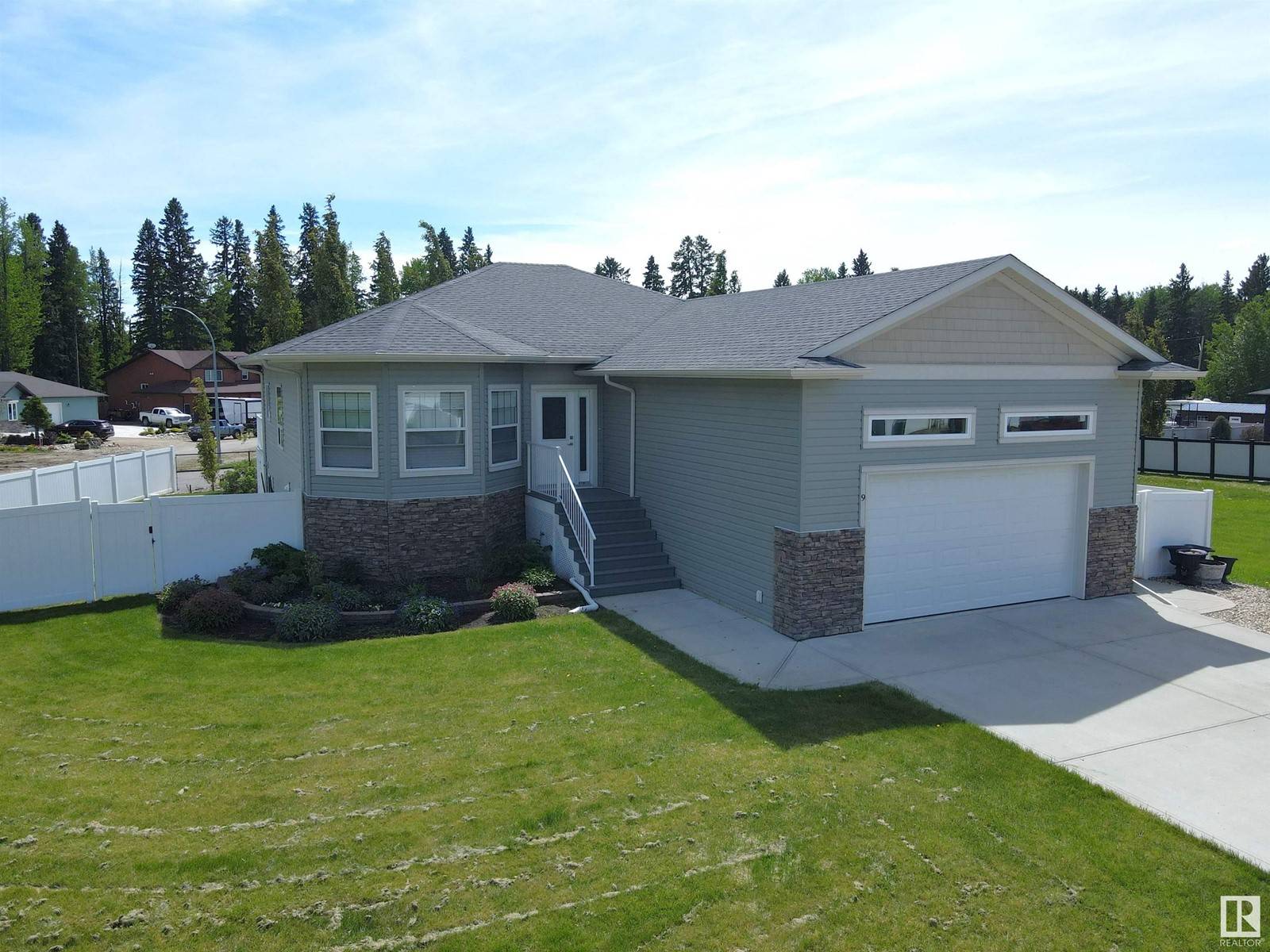5 Beds
3 Baths
1,552 SqFt
5 Beds
3 Baths
1,552 SqFt
Key Details
Property Type Single Family Home
Sub Type Freehold
Listing Status Active
Purchase Type For Sale
Square Footage 1,552 sqft
Price per Sqft $289
Subdivision Breton
MLS® Listing ID E4439451
Style Bungalow
Bedrooms 5
Year Built 2015
Property Sub-Type Freehold
Source REALTORS® Association of Edmonton
Property Description
Location
Province AB
Rooms
Kitchen 1.0
Extra Room 1 Basement Measurements not available Family room
Extra Room 2 Basement Measurements not available Bedroom 4
Extra Room 3 Basement Measurements not available Bedroom 5
Extra Room 4 Main level Measurements not available Living room
Extra Room 5 Main level Measurements not available Dining room
Extra Room 6 Main level Measurements not available Kitchen
Interior
Heating Forced air, In Floor Heating
Exterior
Parking Features Yes
Fence Fence
View Y/N No
Private Pool No
Building
Story 1
Architectural Style Bungalow
Others
Ownership Freehold







