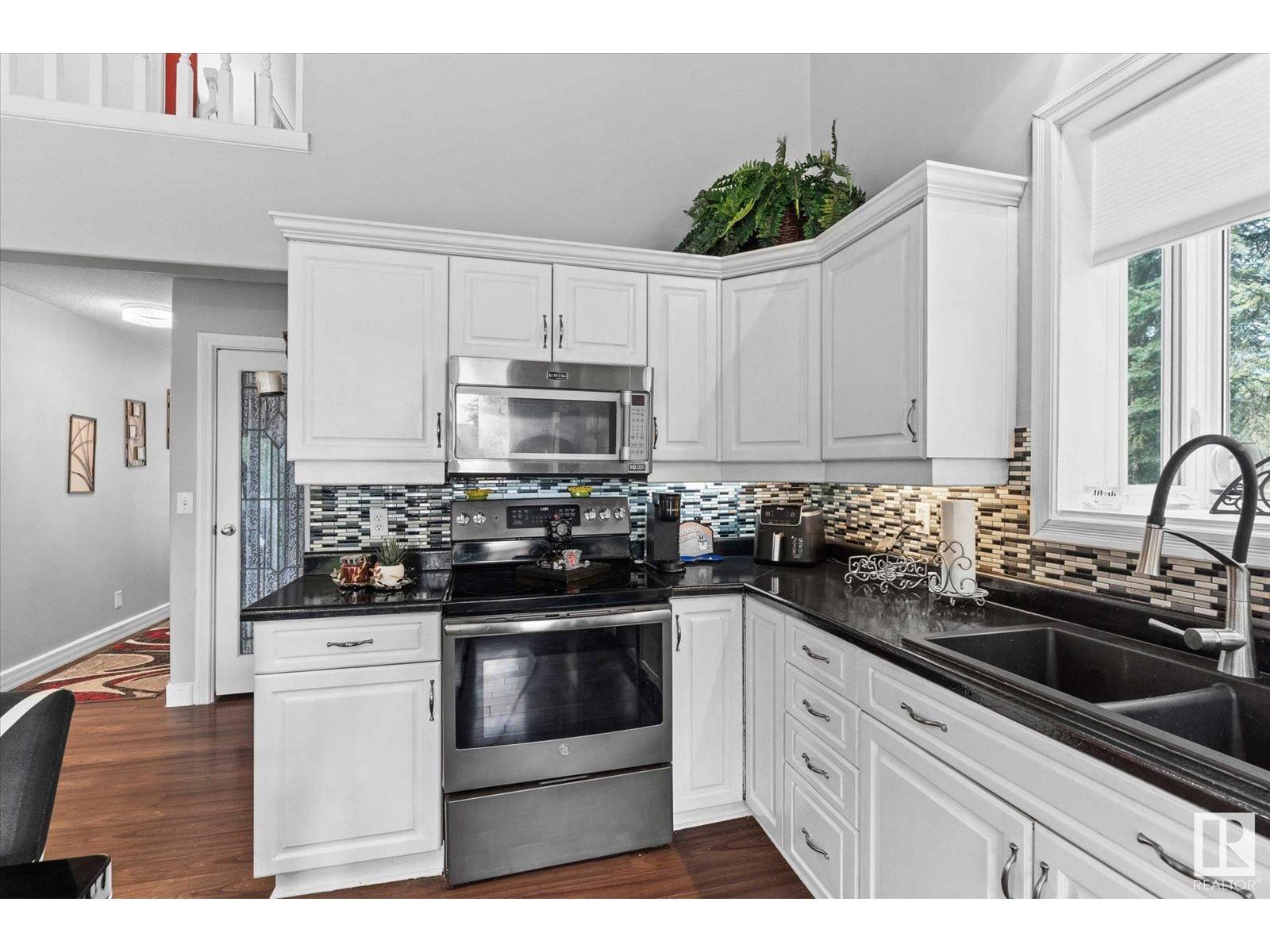REQUEST A TOUR
$ 499,000
Est. payment | /mo
2 Beds
2 Baths
1,611 SqFt
$ 499,000
Est. payment | /mo
2 Beds
2 Baths
1,611 SqFt
Key Details
Property Type Single Family Home
Listing Status Active
Purchase Type For Sale
Square Footage 1,611 sqft
Price per Sqft $309
Subdivision Birchwood Estates
MLS® Listing ID E4438950
Bedrooms 2
Year Built 1991
Lot Size 0.490 Acres
Acres 0.49
Source REALTORS® Association of Edmonton
Property Description
WOW - welcome to Lake Life in beautiful Birchwood Estates on Lac Ste Anne! This lakefront property is a spectacular setting for year-round retreat living, or as a weekend property for the entire family. The main house has had many updates throughout the years and has two primary bedrooms, two renovated bathrooms, an office space and open concept living room, dining room and kitchen with sweeping views of the back property and lake. Gorgeous wrap around Duradeck with glass railing and sunken hot tub leads to the above ground pool, gazebo, play structure and large fire pit area. Two guest cottages are serenely tucked behind the triple car garage with separate overhead loft for extra beds or rec room, PLUS a crawl space for tons of storage. All furnishings and implements are negotiable to truly make this a turn key property. Mature trees, gorgeous gardens + perennials everywhere, this property is the oasis you've been waiting for! Only 45 minutes west from the outskirts of Edmonton. (id:24570)
Location
Province AB
Rooms
Kitchen 1.0
Extra Room 1 Main level 5.08 m X 5.21 m Living room
Extra Room 2 Main level 4.34 m X 3.23 m Dining room
Extra Room 3 Main level 5.07 m X 3.24 m Kitchen
Extra Room 4 Main level 3.72 m X 3.9 m Primary Bedroom
Extra Room 5 Main level 3.77 m X 2.11 m Laundry room
Extra Room 6 Upper Level Measurements not available Family room
Interior
Heating Forced air
Exterior
Parking Features Yes
View Y/N No
Private Pool No
Building
Story 1.5







