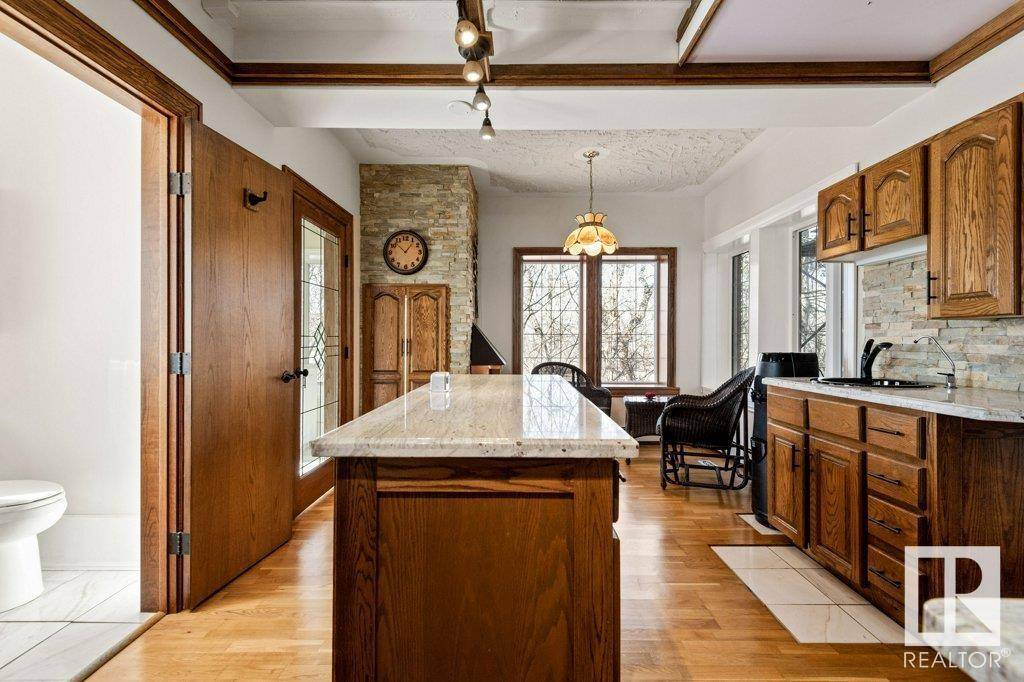4 Beds
3 Baths
2,703 SqFt
4 Beds
3 Baths
2,703 SqFt
OPEN HOUSE
Sat May 31, 1:00pm - 3:00pm
Key Details
Property Type Single Family Home
Listing Status Active
Purchase Type For Sale
Square Footage 2,703 sqft
Price per Sqft $284
MLS® Listing ID E4430677
Bedrooms 4
Half Baths 1
Year Built 1927
Lot Size 5.760 Acres
Acres 5.76
Source REALTORS® Association of Edmonton
Property Description
Location
Province AB
Rooms
Kitchen 1.0
Extra Room 1 Main level 5.72 m X 4.73 m Living room
Extra Room 2 Main level 2.99 m X 4.62 m Dining room
Extra Room 3 Main level 7.11 m X 6.19 m Kitchen
Extra Room 4 Main level 4.07 m X 2.41 m Den
Extra Room 5 Upper Level 3.28 m X 6.18 m Primary Bedroom
Extra Room 6 Upper Level 3.54 m X 3.14 m Bedroom 2
Interior
Heating Baseboard heaters, In Floor Heating
Exterior
Parking Features Yes
View Y/N No
Private Pool No
Building
Story 2
Others
Virtual Tour https://youriguide.com/6201_hwy_831_lamont_ab/







