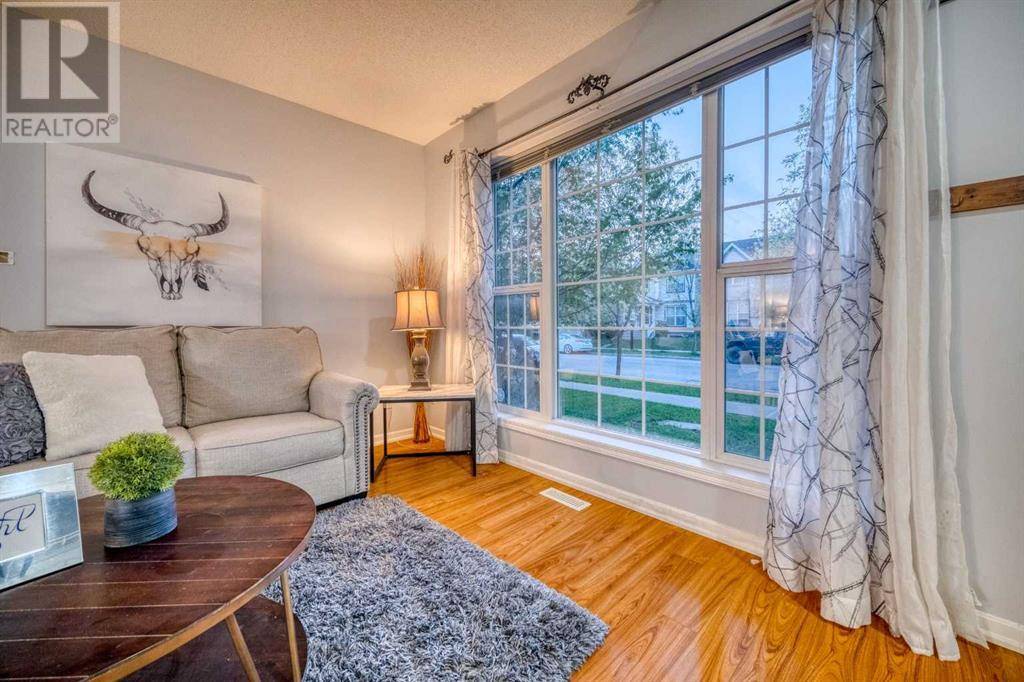3 Beds
4 Baths
1,337 SqFt
3 Beds
4 Baths
1,337 SqFt
Key Details
Property Type Single Family Home
Sub Type Freehold
Listing Status Active
Purchase Type For Sale
Square Footage 1,337 sqft
Price per Sqft $418
Subdivision Mckenzie Towne
MLS® Listing ID A2223801
Bedrooms 3
Half Baths 1
Year Built 2000
Lot Size 2,787 Sqft
Acres 2787.0
Property Sub-Type Freehold
Source Calgary Real Estate Board
Property Description
Location
Province AB
Rooms
Kitchen 1.0
Extra Room 1 Lower level 17.50 Ft x 14.58 Ft Family room
Extra Room 2 Lower level 10.92 Ft x 10.92 Ft Den
Extra Room 3 Lower level 7.17 Ft x 5.83 Ft Laundry room
Extra Room 4 Lower level 7.17 Ft x 5.42 Ft 3pc Bathroom
Extra Room 5 Main level 7.33 Ft x 5.25 Ft Foyer
Extra Room 6 Main level 14.50 Ft x 11.25 Ft Kitchen
Interior
Heating Forced air,
Cooling None
Flooring Carpeted, Laminate, Linoleum
Exterior
Parking Features No
Fence Fence
View Y/N No
Total Parking Spaces 2
Private Pool No
Building
Lot Description Landscaped
Story 2
Others
Ownership Freehold







