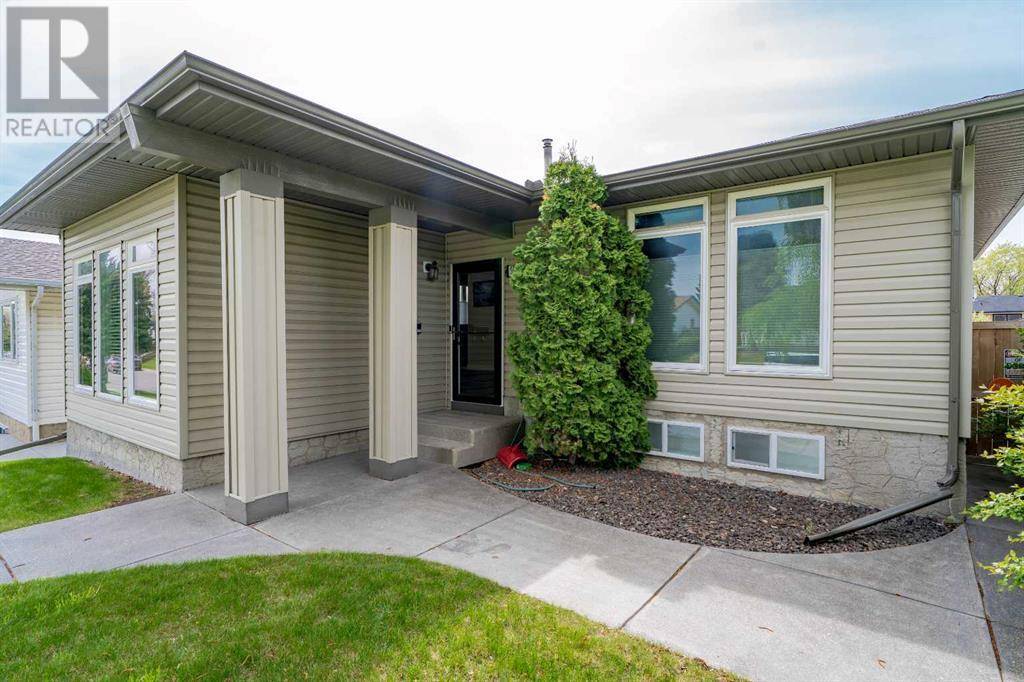4 Beds
2 Baths
1,069 SqFt
4 Beds
2 Baths
1,069 SqFt
OPEN HOUSE
Sat Jun 07, 3:00pm - 5:00pm
Key Details
Property Type Single Family Home
Sub Type Freehold
Listing Status Active
Purchase Type For Sale
Square Footage 1,069 sqft
Price per Sqft $606
Subdivision Pineridge
MLS® Listing ID A2224270
Style Bungalow
Bedrooms 4
Year Built 1974
Lot Size 4,617 Sqft
Acres 0.10600821
Property Sub-Type Freehold
Source Calgary Real Estate Board
Property Description
Location
Province AB
Rooms
Kitchen 1.0
Extra Room 1 Basement 18.50 Ft x 11.75 Ft Family room
Extra Room 2 Basement 5.17 Ft x 8.25 Ft 3pc Bathroom
Extra Room 3 Basement 8.42 Ft x 11.00 Ft Bedroom
Extra Room 4 Basement 8.42 Ft x 11.83 Ft Bedroom
Extra Room 5 Basement 13.33 Ft x 7.67 Ft Other
Extra Room 6 Basement 12.17 Ft x 15.67 Ft Other
Interior
Heating Central heating,
Cooling Central air conditioning
Flooring Laminate
Fireplaces Number 1
Exterior
Parking Features Yes
Garage Spaces 2.0
Garage Description 2
Fence Fence
View Y/N No
Total Parking Spaces 2
Private Pool No
Building
Lot Description Landscaped
Story 1
Architectural Style Bungalow
Others
Ownership Freehold







