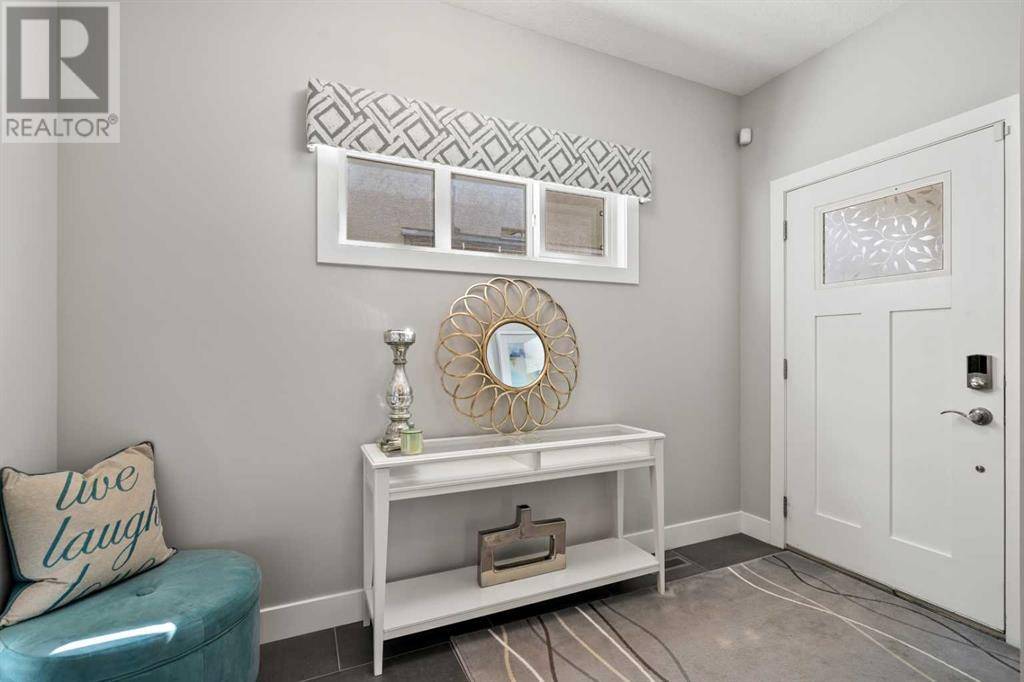4 Beds
4 Baths
2,403 SqFt
4 Beds
4 Baths
2,403 SqFt
OPEN HOUSE
Sat May 31, 1:00pm - 3:00pm
Key Details
Property Type Single Family Home
Sub Type Freehold
Listing Status Active
Purchase Type For Sale
Square Footage 2,403 sqft
Price per Sqft $415
Subdivision Mahogany
MLS® Listing ID A2223590
Bedrooms 4
Half Baths 1
Year Built 2015
Lot Size 4,370 Sqft
Acres 0.10032479
Property Sub-Type Freehold
Source Calgary Real Estate Board
Property Description
Location
Province AB
Rooms
Kitchen 2.0
Extra Room 1 Basement 7.92 Ft x 4.92 Ft 4pc Bathroom
Extra Room 2 Basement 11.17 Ft x 14.92 Ft Bedroom
Extra Room 3 Basement 9.75 Ft x 11.67 Ft Kitchen
Extra Room 4 Basement 12.00 Ft x 18.25 Ft Recreational, Games room
Extra Room 5 Basement 4.17 Ft x 20.08 Ft Storage
Extra Room 6 Basement 10.08 Ft x 10.75 Ft Furnace
Interior
Heating Forced air
Cooling Central air conditioning
Flooring Carpeted, Hardwood, Tile
Fireplaces Number 1
Exterior
Parking Features Yes
Garage Spaces 2.0
Garage Description 2
Fence Fence
Community Features Lake Privileges
View Y/N No
Total Parking Spaces 4
Private Pool No
Building
Story 2
Others
Ownership Freehold
Virtual Tour https://unbranded.youriguide.com/22_masters_ave_se_calgary_ab/







