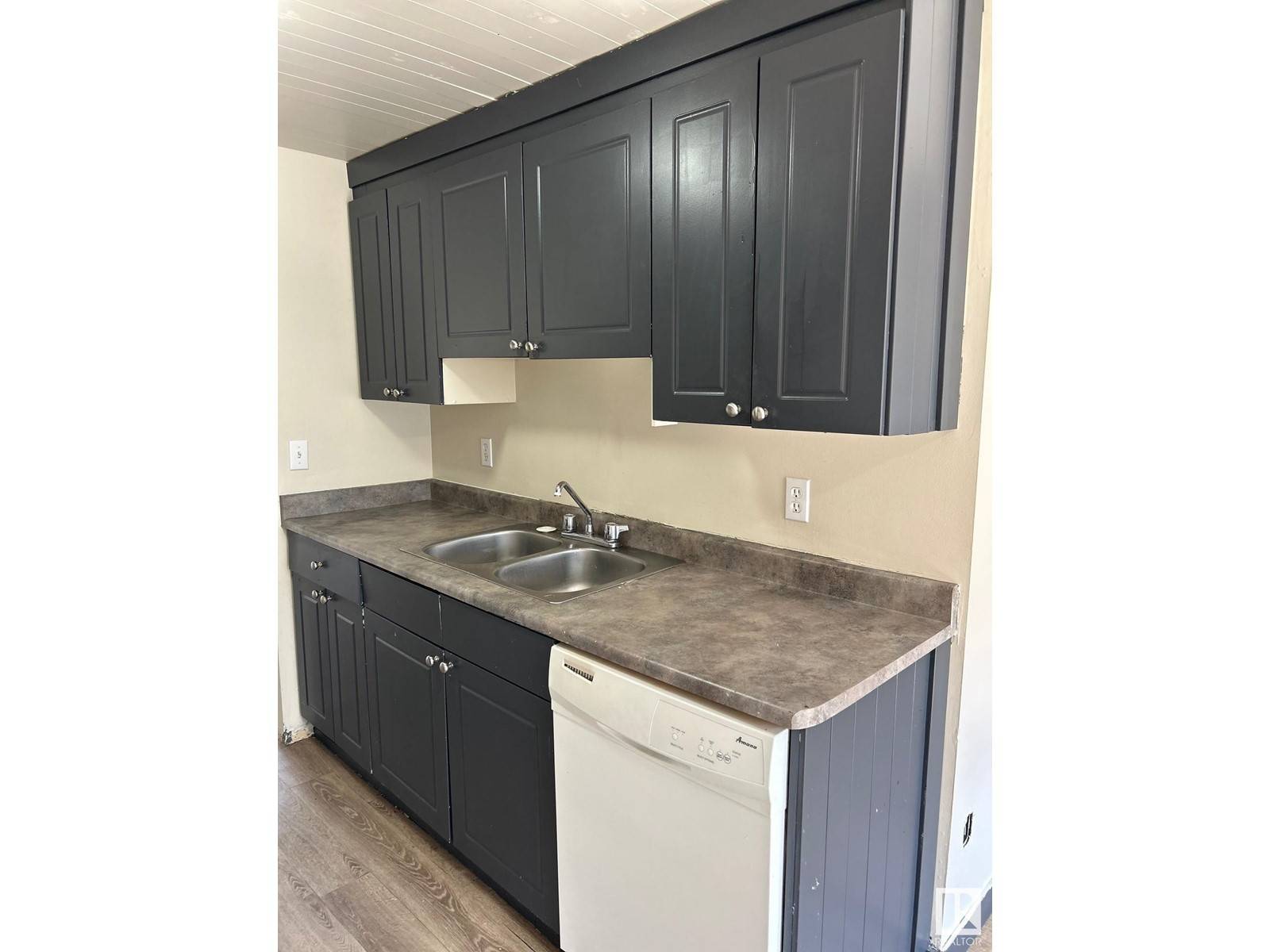2 Beds
2 Baths
958 SqFt
2 Beds
2 Baths
958 SqFt
Key Details
Property Type Townhouse
Sub Type Townhouse
Listing Status Active
Purchase Type For Sale
Square Footage 958 sqft
Price per Sqft $161
Subdivision Rundle Heights
MLS® Listing ID E4436210
Bedrooms 2
Half Baths 1
Condo Fees $247/mo
Year Built 1972
Lot Size 2,161 Sqft
Acres 0.04961382
Property Sub-Type Townhouse
Source REALTORS® Association of Edmonton
Property Description
Location
Province AB
Rooms
Kitchen 1.0
Extra Room 1 Main level Measurements not available Living room
Extra Room 2 Main level Measurements not available Dining room
Extra Room 3 Main level Measurements not available Kitchen
Extra Room 4 Upper Level Measurements not available Primary Bedroom
Extra Room 5 Upper Level Measurements not available Bedroom 2
Interior
Heating Forced air
Exterior
Parking Features No
Community Features Public Swimming Pool
View Y/N No
Private Pool No
Building
Story 2
Others
Ownership Condominium/Strata







