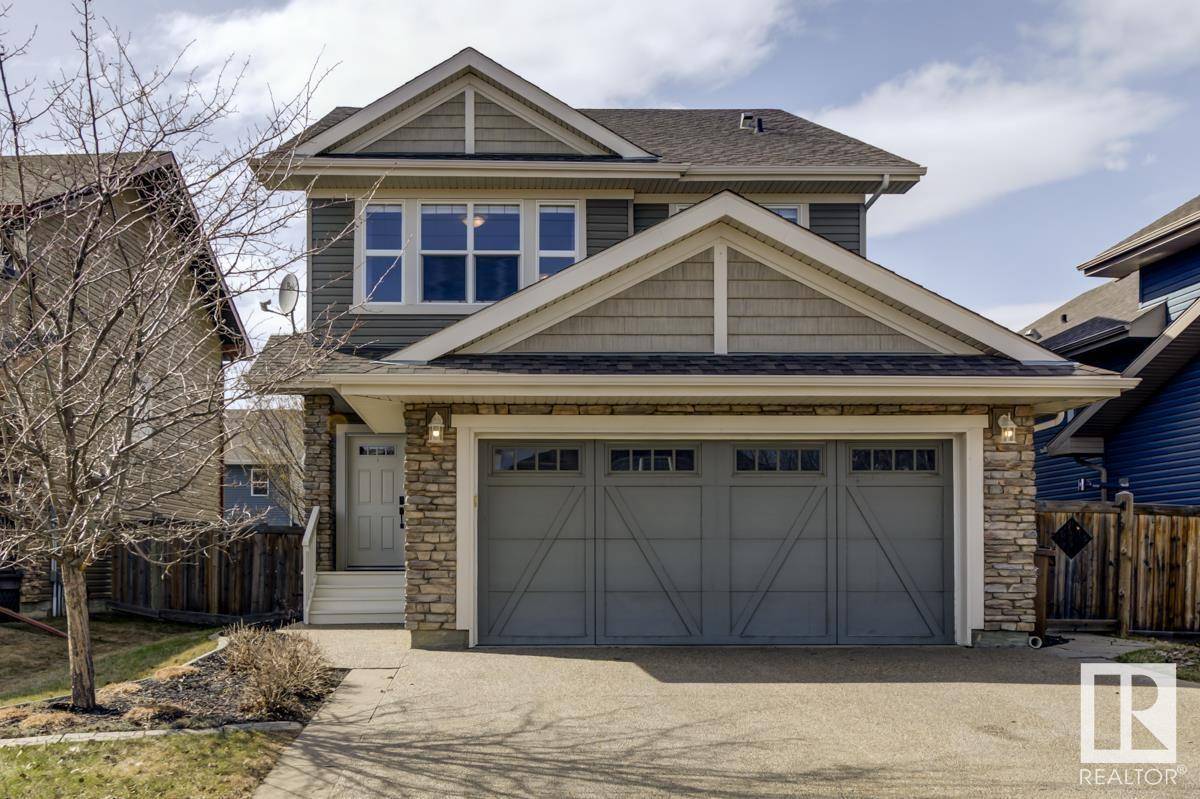3 Beds
4 Baths
2,268 SqFt
3 Beds
4 Baths
2,268 SqFt
Key Details
Property Type Single Family Home
Sub Type Freehold
Listing Status Active
Purchase Type For Sale
Square Footage 2,268 sqft
Price per Sqft $301
Subdivision Erin Ridge North
MLS® Listing ID E4431027
Bedrooms 3
Half Baths 1
Year Built 2012
Property Sub-Type Freehold
Source REALTORS® Association of Edmonton
Property Description
Location
Province AB
Rooms
Kitchen 1.0
Extra Room 1 Basement 7.21 m X 6.83 m Recreation room
Extra Room 2 Main level 3.95 m X 3 m Living room
Extra Room 3 Main level 3.14 m X 3.04 m Dining room
Extra Room 4 Main level 4.93 m X 2.99 m Kitchen
Extra Room 5 Main level 3.34 m X 2.46 m Den
Extra Room 6 Upper Level 4.82 m X 4.14 m Primary Bedroom
Interior
Heating Forced air
Cooling Central air conditioning
Fireplaces Type Unknown
Exterior
Parking Features Yes
Fence Fence
View Y/N No
Total Parking Spaces 4
Private Pool No
Building
Story 2
Others
Ownership Freehold
Virtual Tour https://youtu.be/ycyWJYtvphI







