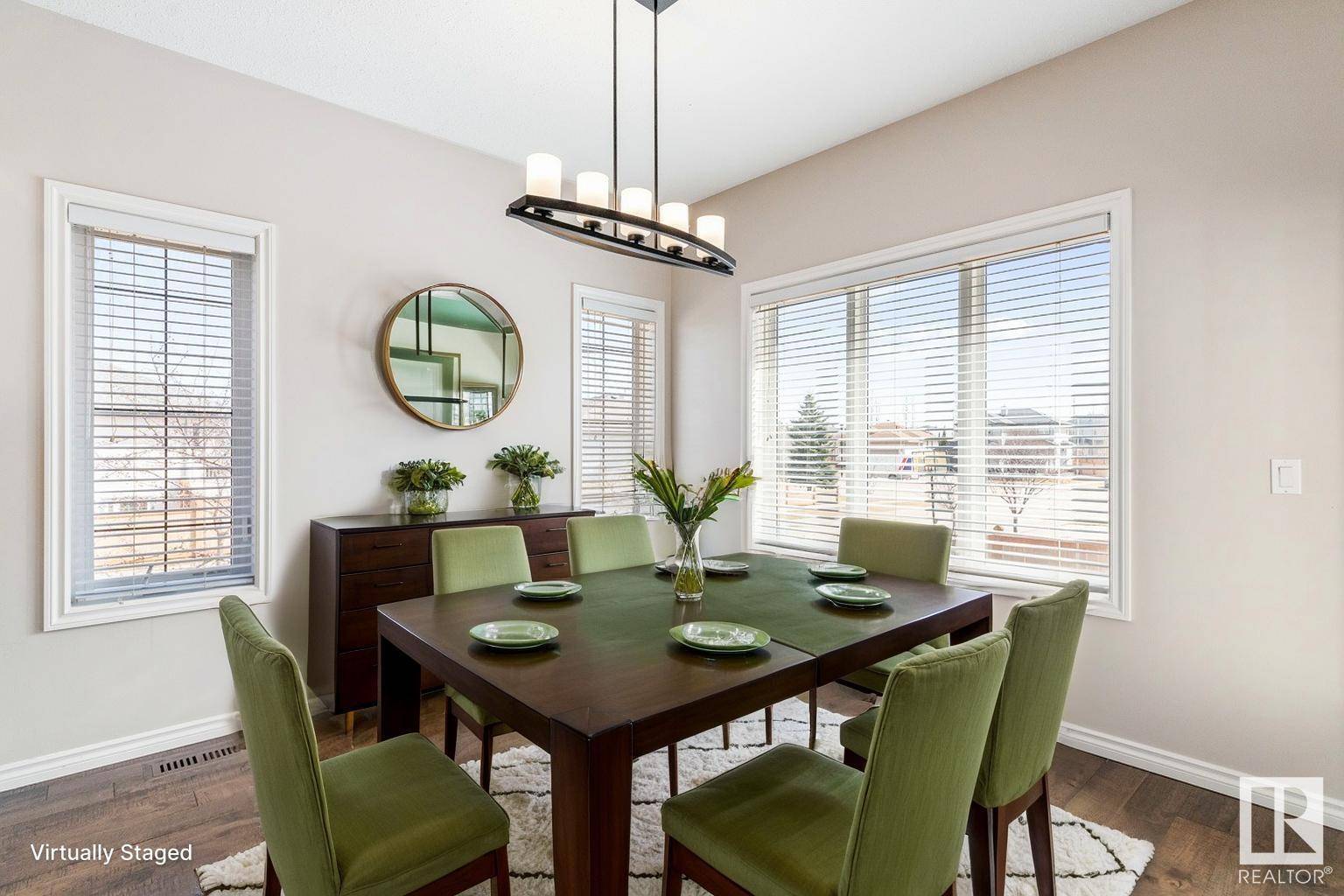4 Beds
3 Baths
1,415 SqFt
4 Beds
3 Baths
1,415 SqFt
Key Details
Property Type Single Family Home
Sub Type Freehold
Listing Status Active
Purchase Type For Sale
Square Footage 1,415 sqft
Price per Sqft $406
Subdivision Windrose
MLS® Listing ID E4430935
Style Bi-level
Bedrooms 4
Year Built 2003
Lot Size 5,769 Sqft
Acres 0.13246083
Property Sub-Type Freehold
Source REALTORS® Association of Edmonton
Property Description
Location
Province AB
Rooms
Kitchen 1.0
Extra Room 1 Basement Measurements not available Family room
Extra Room 2 Basement Measurements not available Bedroom 3
Extra Room 3 Basement Measurements not available Bedroom 4
Extra Room 4 Main level Measurements not available Living room
Extra Room 5 Main level Measurements not available Dining room
Extra Room 6 Main level Measurements not available Kitchen
Interior
Heating Forced air
Cooling Central air conditioning
Fireplaces Type Corner
Exterior
Parking Features Yes
Fence Fence
View Y/N No
Private Pool No
Building
Architectural Style Bi-level
Others
Ownership Freehold
Virtual Tour https://unbranded.youriguide.com/29_woods_crescent_leduc_ab/







