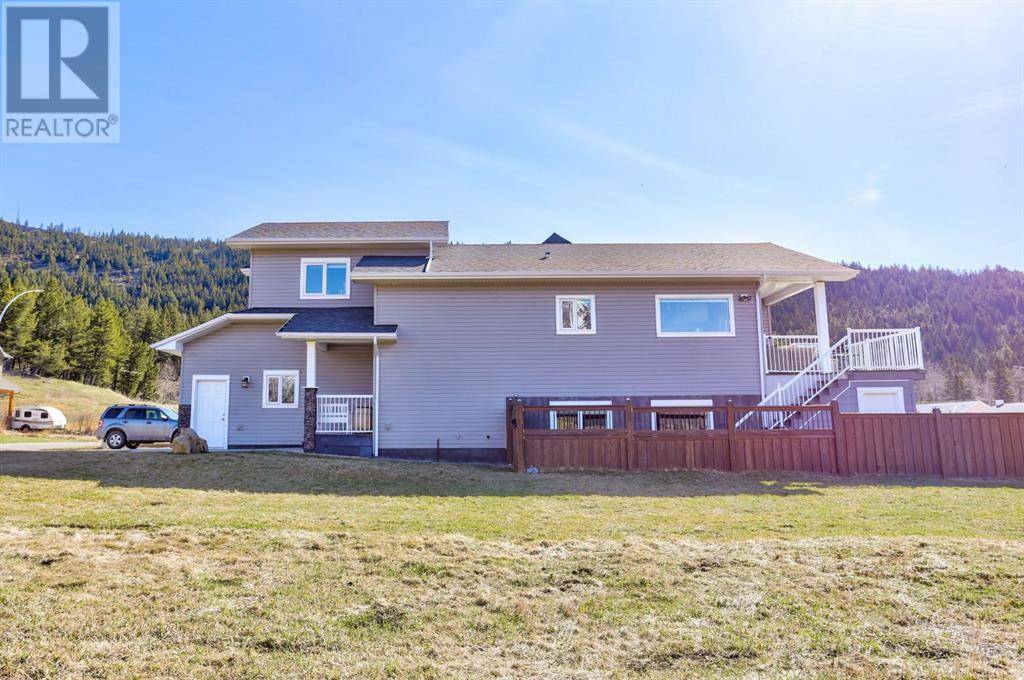5 Beds
4 Baths
1,553 SqFt
5 Beds
4 Baths
1,553 SqFt
Key Details
Property Type Single Family Home
Sub Type Freehold
Listing Status Active
Purchase Type For Sale
Square Footage 1,553 sqft
Price per Sqft $479
MLS® Listing ID A2210815
Bedrooms 5
Half Baths 1
Year Built 2015
Lot Size 5,253 Sqft
Acres 5253.0
Property Sub-Type Freehold
Source Lethbridge & District Association of REALTORS®
Property Description
Location
Province AB
Rooms
Kitchen 1.0
Extra Room 1 Second level Measurements not available 4pc Bathroom
Extra Room 2 Second level 10.83 Ft x 13.58 Ft Bedroom
Extra Room 3 Second level 10.75 Ft x 14.58 Ft Bedroom
Extra Room 4 Lower level Measurements not available 4pc Bathroom
Extra Room 5 Lower level 12.17 Ft x 10.92 Ft Bedroom
Extra Room 6 Lower level 15.92 Ft x 9.25 Ft Bedroom
Interior
Heating Forced air
Cooling None
Flooring Carpeted, Ceramic Tile, Hardwood
Exterior
Parking Features Yes
Garage Spaces 2.0
Garage Description 2
Fence Fence
Community Features Golf Course Development, Fishing
View Y/N Yes
View View
Total Parking Spaces 6
Private Pool No
Building
Lot Description Landscaped, Lawn
Story 2
Others
Ownership Freehold
Virtual Tour https://youriguide.com/3005_214_st_bellevue_ab/







