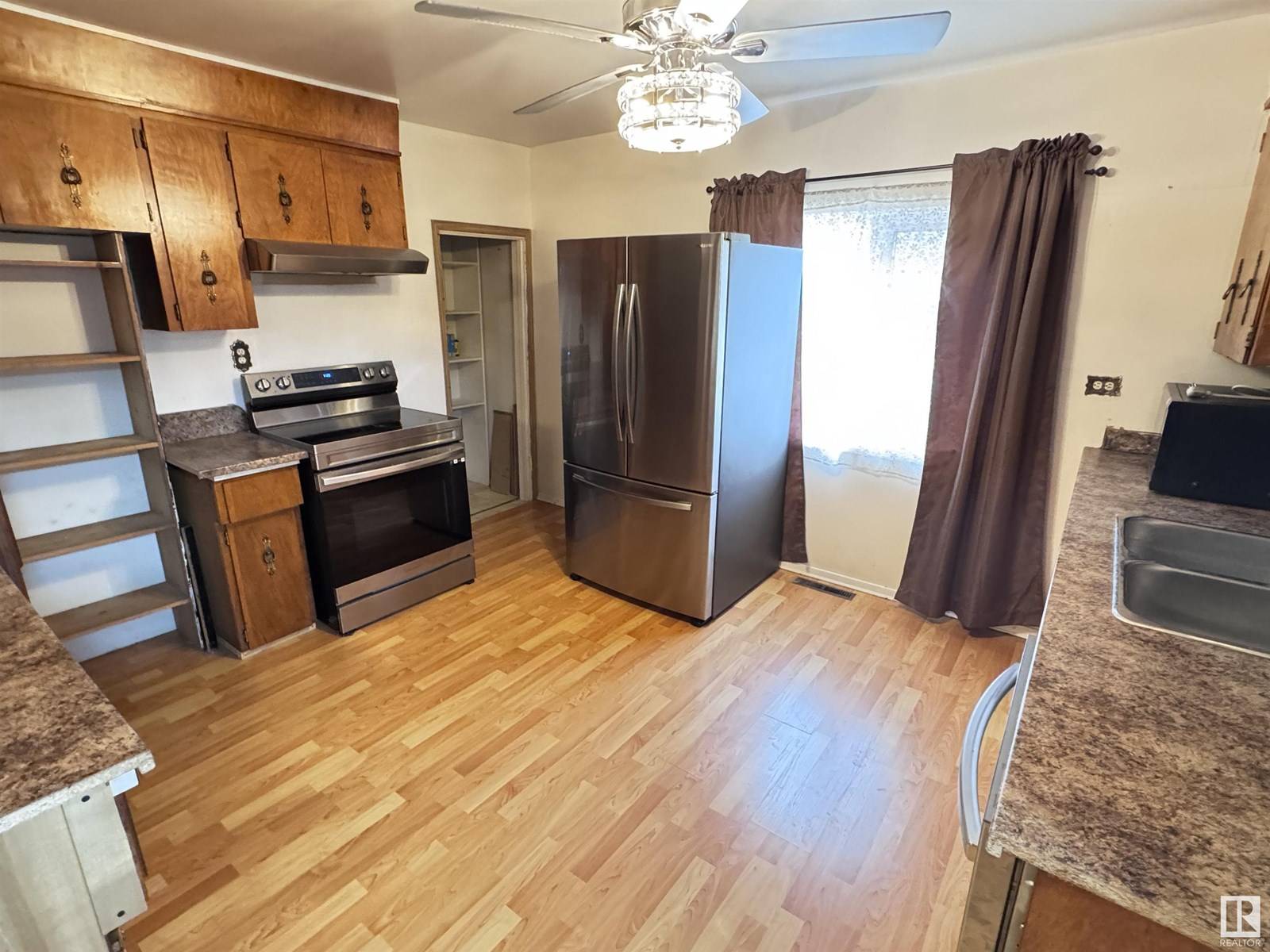4 Beds
2 Baths
1,381 SqFt
4 Beds
2 Baths
1,381 SqFt
Key Details
Property Type Single Family Home
Sub Type Freehold
Listing Status Active
Purchase Type For Sale
Square Footage 1,381 sqft
Price per Sqft $123
Subdivision Westlock
MLS® Listing ID E4427187
Bedrooms 4
Half Baths 1
Year Built 1944
Lot Size 7,840 Sqft
Acres 0.17998168
Property Sub-Type Freehold
Source REALTORS® Association of Edmonton
Property Description
Location
Province AB
Rooms
Kitchen 1.0
Extra Room 1 Main level 4 m X 4.1 m Living room
Extra Room 2 Main level 2.8 m X 3.96 m Dining room
Extra Room 3 Main level 3.6 m X 3.9 m Kitchen
Extra Room 4 Main level 3.45 m X 4.16 m Primary Bedroom
Extra Room 5 Upper Level 2.5 m X 3.5 m Bedroom 2
Extra Room 6 Upper Level 1.9 m X 2.4 m Bedroom 3
Interior
Heating Forced air
Exterior
Parking Features No
Fence Fence
View Y/N No
Total Parking Spaces 3
Private Pool No
Building
Story 1.5
Others
Ownership Freehold







