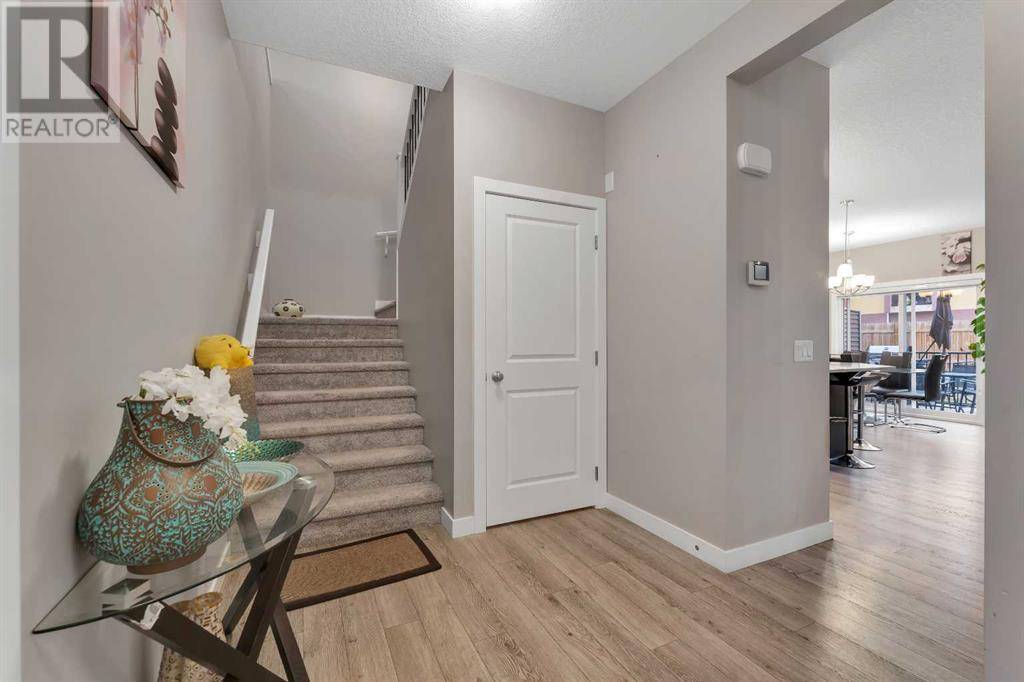4 Beds
4 Baths
1,944 SqFt
4 Beds
4 Baths
1,944 SqFt
Key Details
Property Type Single Family Home
Sub Type Freehold
Listing Status Active
Purchase Type For Sale
Square Footage 1,944 sqft
Price per Sqft $334
Subdivision Kinniburgh
MLS® Listing ID A2201358
Bedrooms 4
Half Baths 1
Year Built 2018
Lot Size 3,767 Sqft
Acres 3767.0
Property Sub-Type Freehold
Source Calgary Real Estate Board
Property Description
Location
Province AB
Rooms
Kitchen 1.0
Extra Room 1 Second level 13.85 Ft x 13.00 Ft Family room
Extra Room 2 Second level 7.74 Ft x 5.68 Ft Laundry room
Extra Room 3 Second level 9.68 Ft x 11.75 Ft Bedroom
Extra Room 4 Second level 5.00 Ft x 9.32 Ft Other
Extra Room 5 Second level 13.00 Ft x 12.66 Ft 3pc Bathroom
Extra Room 6 Second level 15.68 Ft x 13.00 Ft Primary Bedroom
Interior
Heating Forced air
Cooling None
Flooring Carpeted, Tile, Vinyl Plank
Fireplaces Number 1
Exterior
Parking Features Yes
Garage Spaces 2.0
Garage Description 2
Fence Partially fenced
View Y/N No
Total Parking Spaces 4
Private Pool No
Building
Lot Description Lawn
Story 2
Others
Ownership Freehold
Virtual Tour https://unbranded.youriguide.com/247_kinniburgh_rd_chestermere_ab/







