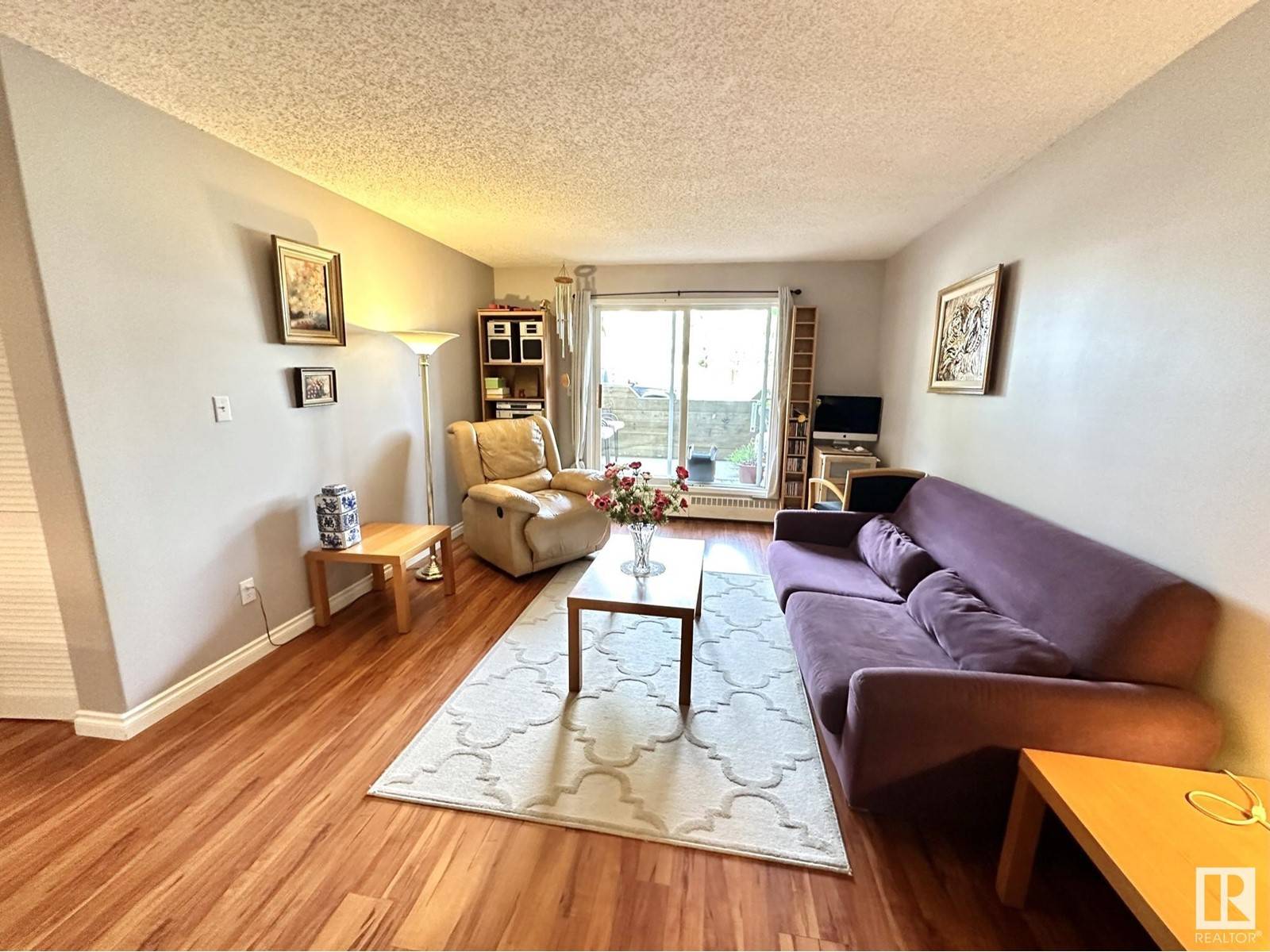1 Bed
1 Bath
653 SqFt
1 Bed
1 Bath
653 SqFt
Key Details
Property Type Condo
Sub Type Condominium/Strata
Listing Status Active
Purchase Type For Sale
Square Footage 653 sqft
Price per Sqft $252
Subdivision Twin Brooks
MLS® Listing ID E4420093
Bedrooms 1
Condo Fees $323/mo
Originating Board REALTORS® Association of Edmonton
Year Built 1996
Property Sub-Type Condominium/Strata
Property Description
Location
Province AB
Rooms
Kitchen 1.0
Extra Room 1 Main level 4.6 m X 3.63 m Living room
Extra Room 2 Main level 2.4 m X 2.39 m Dining room
Extra Room 3 Main level 2.44 m X 2.41 m Kitchen
Extra Room 4 Main level 3.96 m X 3.24 m Primary Bedroom
Extra Room 5 Main level 0.97 m X 0.93 m Laundry room
Interior
Heating Baseboard heaters, Hot water radiator heat
Exterior
Parking Features No
Fence Fence
Community Features Public Swimming Pool
View Y/N No
Private Pool No
Others
Ownership Condominium/Strata







